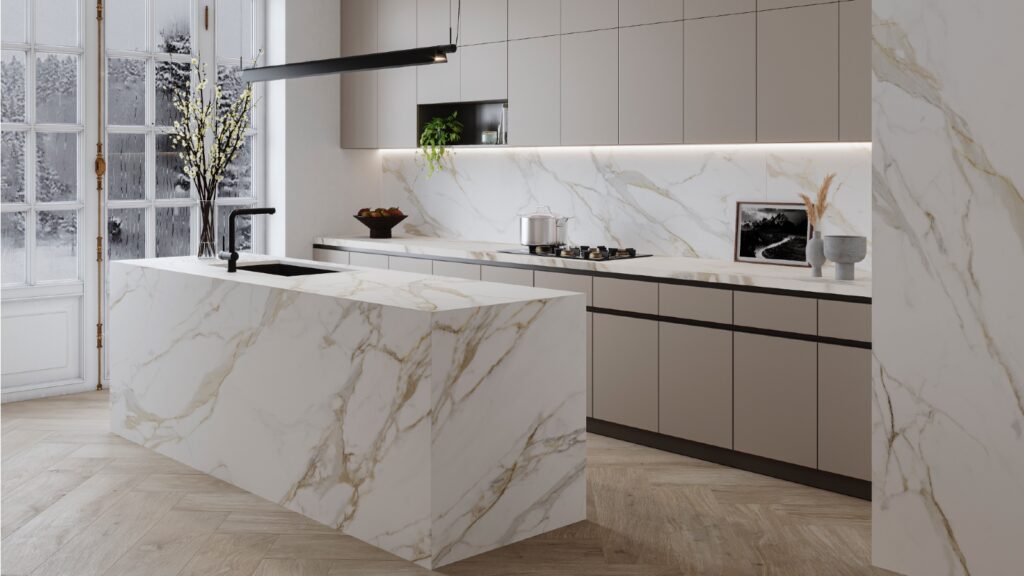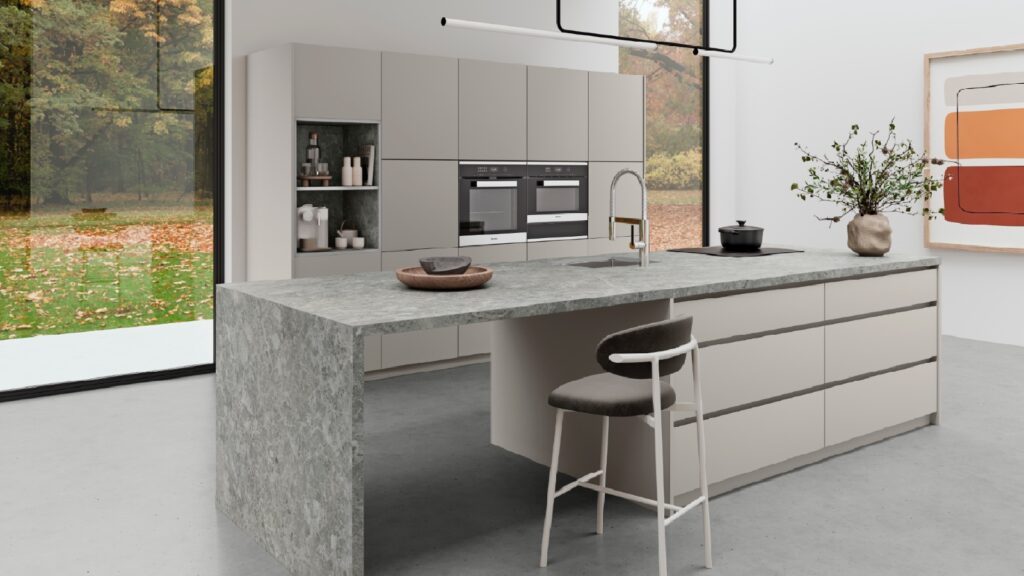With more people spending time at home during the pandemic, it has seen the kitchen transform to become even more flexible in use, reflected by modifications in kitchen furniture and interior architecture schemes.
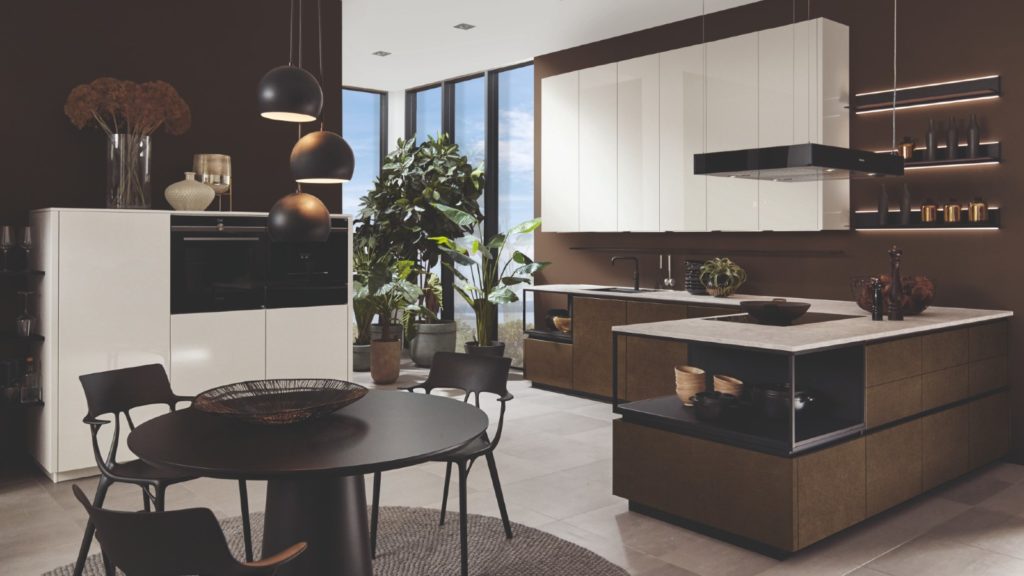
Using Pronorm X-Line+ and Proline 128 kitchen range in Steelbrush Gold ultra matt and Light Grey doors, the L-shaped units have black steel frames to provide an industrial aesthetic
That’s not to say there has been a swing away from the coveted open plan scheme, as marketing and retail sales director at the Symphony Group Simon Collyns points out: “These larger more open spaces are so appealing – lighter, airier, more adaptable and we expect the demand for homeowners specifying these kitchens to stay high. When the time comes, people can’t wait to get back to entertaining and hosting parties in their open plan kitchen/living areas again.”
But for consumers who crave more privacy, it could suggest a gentle sway towards a blended broken plan.
Sponsored Video
CEO of Scavolini Fabiana Scavolini offers the suggestion of how to create an open plan scheme: “One option is to divide the room with a pocket door that slides back and disappears into a wall.
“The benefit of this is that part of the room can be closed off when peace and quiet are needed.
“Glazing is another effective way to carve up a large space- and the beauty of glass is that it lets light flow through it but still creates a physical divide.”
Utility rooms
What working from home has encouraged is the removal of noisy tasks, such as laundry, from the kitchen and located in a utility room.
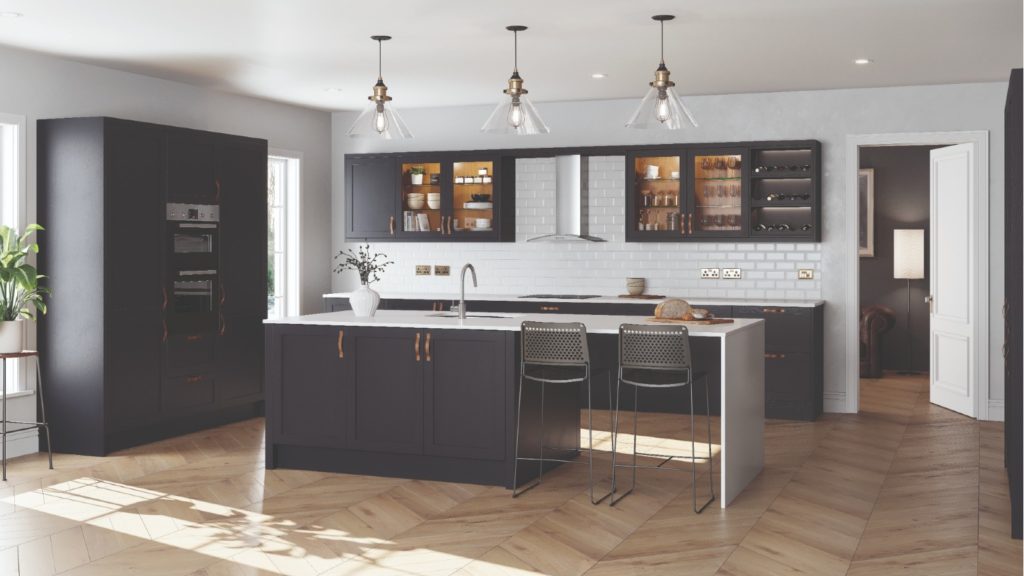
Extending its range of narrow framed Shaker style doors, TKC offers four ranges including Oxford, Ascot, Newmarket (pictured) and Stratto, All are available in a choice of colours including Indigo Blue.
Director of Eggersmann UK Daniel Bowler says: “What we are seeing is a move towards utility rooms or dedicated spaces away from the main kitchen for laundry appliances etc. These can then be kept behind closed doors which helps visually but also acoustically.”
And Pronorm national sales manager for UK & Ireland Richard Turner agrees, pointing out: “Showroom designers tell us they are being asked to plan the kitchen space to create more work areas, while also adding smaller utility rooms to keep the noisy appliances behind closed doors.
“This means video and conference calls can take place, and daily chores continue, without having to run for another room when the washing machine hits Mach 2 on its spin cycle.”
Linking outdoors
Interestingly, the utility or boot room also provides a natural link between the kitchen and the outdoors.
Industry experts believe there will be a greater relationship between the outdoors and the indoors, not only from extending the kitchen space to a patio for outdoor dining, but also through a separate room, which acts as a natural hygiene zone.
Managing director of Daval Simon Bodsworth points out how the ‘Bootility’ “which combines the best aspects of utility and boot rooms” will create the natural connection: “I believe that bridging the gap between indoor and outdoor living will only grow in popularity as we move into summer and fresh designs concepts like the Bootility Room are helping to retain the social aspects of open living by minimising noise from laundry appliances and preventing dirt and debris coming into the main areas of the home.”
Quality storage
With such a focus of activities on the kitchen, experts also believe consumers are seeking to invest in higher quality materials to avoid wear and tear, as well as greater storage capacity.
With consumers unsure about future lockdowns, pantries have become a necessity to stow quantities of food, as well as spaces for paperwork.
And head of UK operations at Rotpunkt Matt Phillips suggest canopy storage is predicted as the go-to architectural statement for 2021, adding: “Hero products will include innovative hanging storage suspended from the ceiling, which will add architectural detail, as well as extra shelving space and new planning options for the central island unit and built-in extractor systems, ideal for open-plan and broken-plan ground floors alike.”
Practical materials
Taking a look at the cabinetry materials, Simon Bodsworth of Daval says, alongside aesthetics, consumers are opting for more practical benefits: “We are finding that customers want to invest in kitchen furniture which lasts and has tangible, real-life benefits such as anti-scratch foil finishes.”
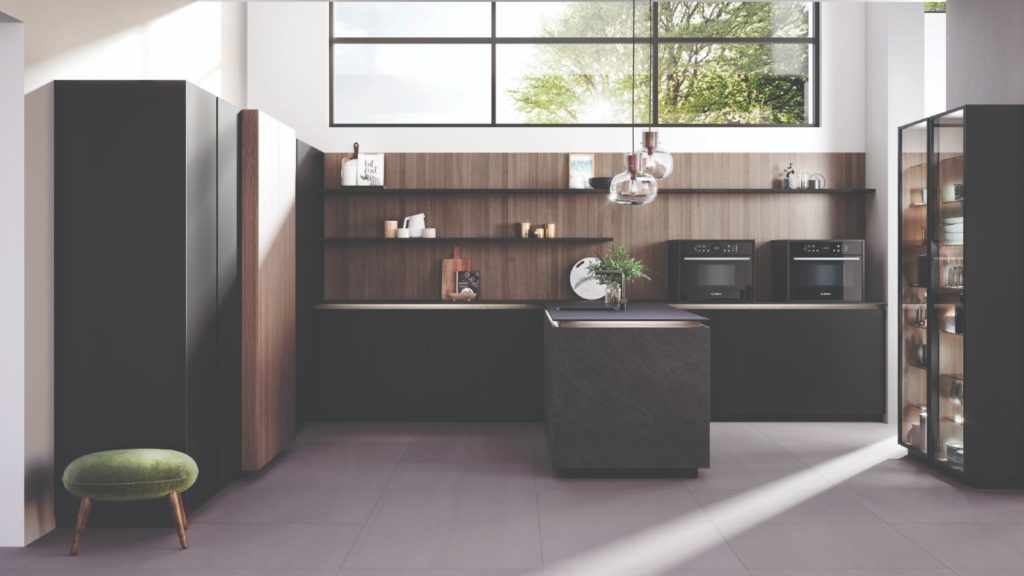
The Fenix ultra matt antibacterial door range has anti-fingerprint properties and is claimed to be resistant to scratches and abrasions. It is available on Rotpunkt‘s Zerox kitchen furniture
He continues: “Antibacterial coatings for kitchen surfaces are really coming into their own now, bringing an important USP for designers. I believe that removing any potential for germs and bacteria, helping to minimise the risk of cross contamination when prepping food and prevent mould and mildew developing when working in such a humid environment will become an increasingly important part of kitchen design.”
And while these materials aren’t new, they have come under the microscope, as Richard Turner of Pronorm points out: “Ultra matt textures and anti-fingerprint finishes were already a trend before the pandemic due to their design and aesthetic appeal but consumers are now looking at them through a different prism, that of minimal maintenance, hygiene and forgiving of every day wear and tear,”
Without rules
COVID may have sharpened the way we look at the kitchen and how we use it, but it doesn’t mean that designers will embrace a one-size fits all approach to the interior architecture or the aesthetics.
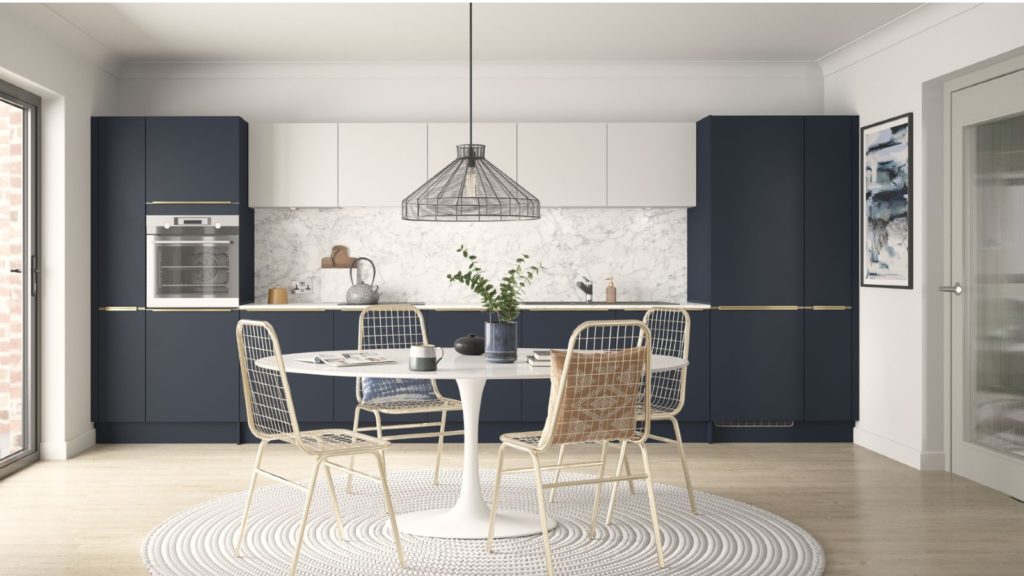
The Urban kitchen in the Gallery range from Symphony is shown here in Indigo and White. It boasts a smooth, matt finish that is resistant to fingerprint and scratches.
Think extended islands or banquette seating which provides added personality to the formality of a cooking space.
Head of operations at Brandt Design Julia Steadman says: “Our customers have a growing desire to share and communicate their own personal style at home, as the kitchen continues to bring generations together with the help of bespoke furniture arrangements and custom fixtures and fittings.”
So it really is no rule applies, as kitchens are highly personalised for the use and the users. In fact, Julia Steadman concludes: “This is an exciting time to be in kitchen design as there’s such an appetite for eclectic designs to enhance the flow of the entire ground floor, as well as unity both the design and residents in the home.”

