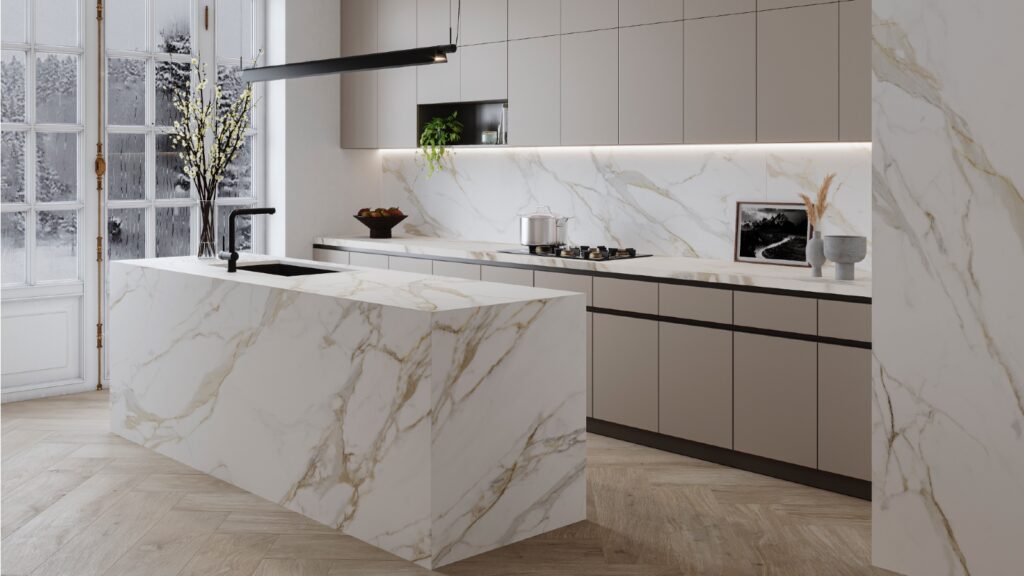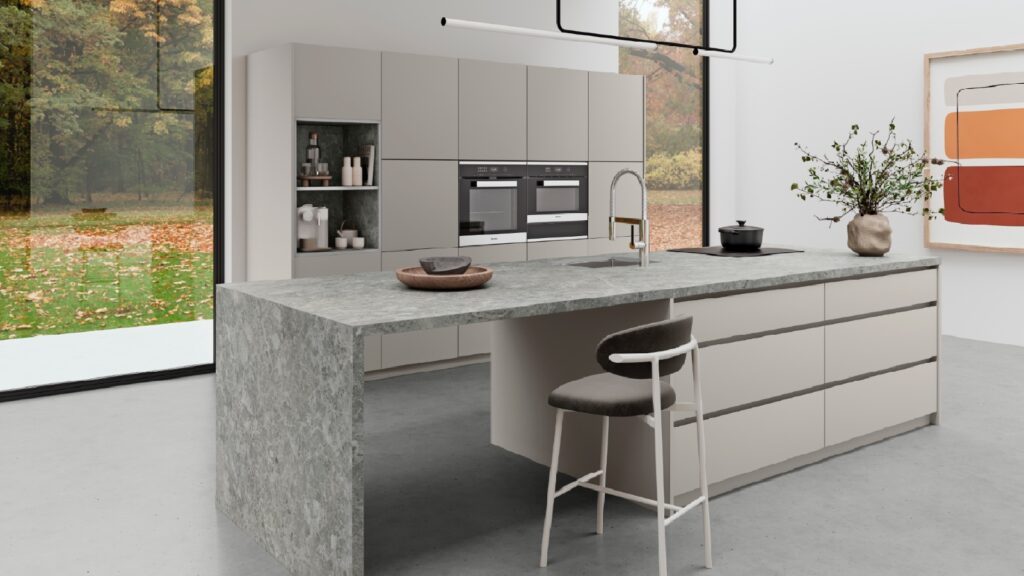Creating a kitchen for a theoretical brief, design technician of Kitchens International (KI) Lauren Goodbrand scooped Kbsa Kitchen Concept Designer 2024.

Tasked with creating a kitchen space to meet the demands of a theoretical brief, the concept was for a couple with two teenage children, and needed to include a cooking, dining and living space.
Specifying the client liked to create fresh pesto for local Farmers’ markets, the kitchen had to include a dedicated preparation space, it also needed to be “trendy”, functional and to create a relaxing environment by “bringing the outdoors inside”.
Sponsored Video
Using feature lighting to zone the space, Lauren Goodbrand used integrated lighting from the back wall, across the ceiling and into the workspace of hob and prep sink.
The dining area was further illuminated by a soffit featuring a pendant over the table and banquette seating.
Using pocket cupboard doors, Goodbrand concealed a dedicated workstation space to create pesto, with worktop, shelves and drawers for ingredients and jars.

Eschewing the idea of a mirrored wall behind the sink, which Goodbrand said reflected too much of the space, she used a mirror as a feature instead.
Goodbrand specified Dekton for the back panel of the sink, with asymmetrical shelving and integrated LED lighting.
She also re-orientated the island, having originally positioned the dining area in front of the bifold glass doors, but found it prevented optimum flow around the space.
Utilising biophilic design concepts, to bring the outdoors inside, alongside the combined timber and green units, Goodbrand included a moss wall and herb garden to provide ingredients for pesto.
Commenting on the design, Lauren Goodbrand said: “I like the use of nature throughout the space, which has created a calm and natural environment…also the feature lights on the ceiling make the space flow.”



