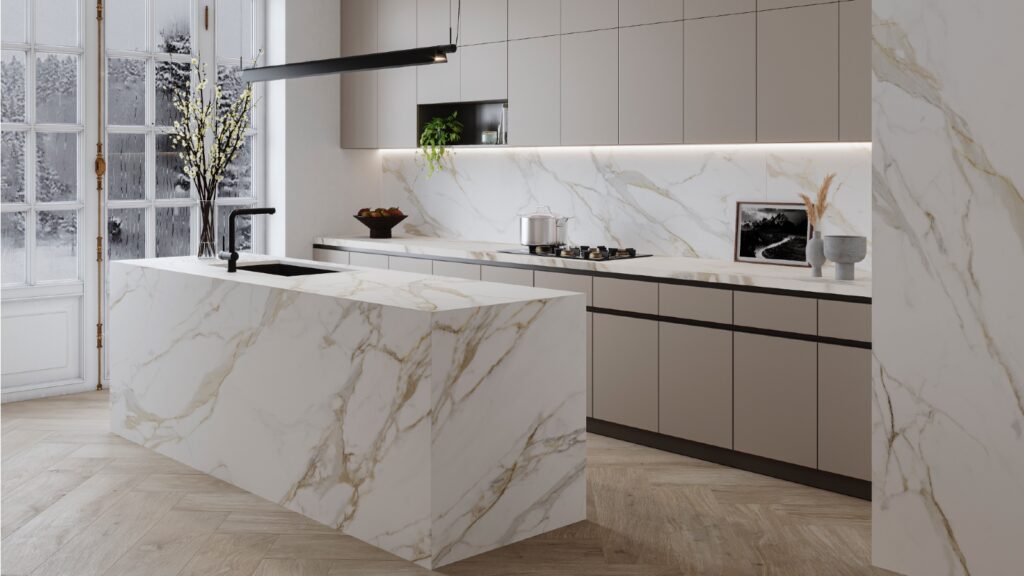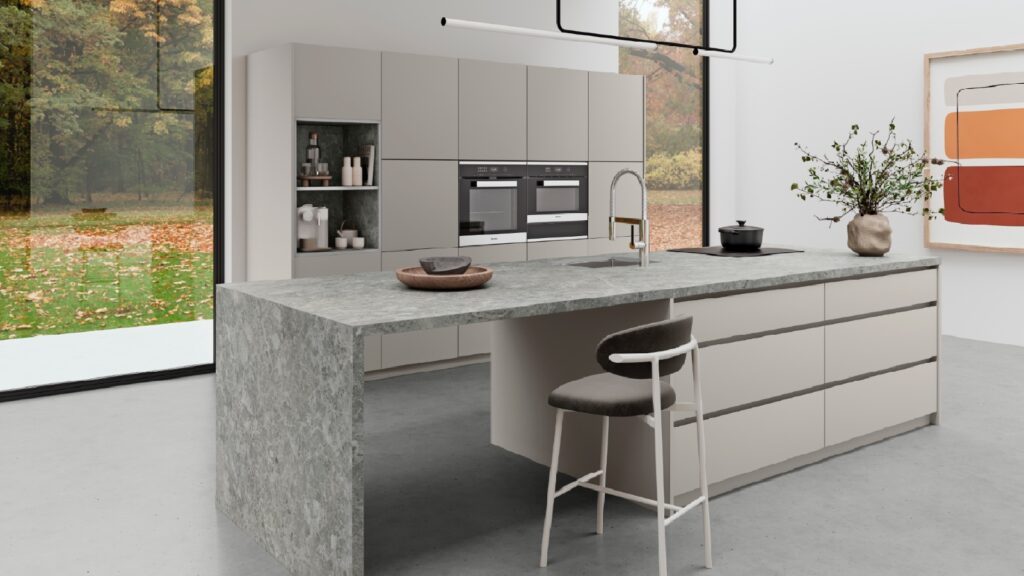With the UK having the smallest kitchens in Europe, Philippa Turrell looks at how designers can still achieve an aspirational but fully-functional ‘lifestyle’ look
It has been well-documented the size of the British home is shrinking, with the Royal Institute of British Architects reporting Britons live in the smallest home in Western Europe.
Shoebox homes have given rise to smaller micro apartments, with almost 8,000 of these flats built in 2016 alone.
Sponsored Video
With a growing UK population, together more people moving to cities and flexible planning laws for developers, the construction of tiny homes is a trend that looks unlikely to waver.
Head of marketing at Electrolux Chris George adds:
“With the Government’s target of building 1.5million new homes by 2022, the number of new build homes are on the rise but they are decreasing in size as living space is at a premium.”
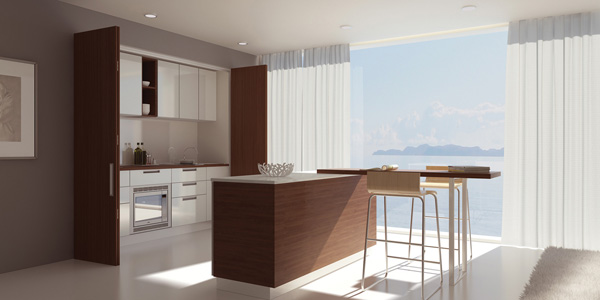
WingLine L allows for full-height doors to fold outwards and reveal a full run of cabinets and appliances. It features a push-to-open mechanism, so can be used for handleless kitchen furniture – Hettich
Tiny kitchens
Of course, the size of the home directly impacts upon the size of the kitchen. So it’s perhaps of little surprise UK kitchens are petite too.
Marketing director of the freestanding division for Hoover Candy Steve Macdonald comments: “According to Which? most kitchens in the UK are among some of the smallest in Europe, ranging from only 8sqm to 24sqm.”
It could present a challenge for designers when consumers are faced with large, lifestyle kitchens who want to create the ‘dream’ in a restricted space.
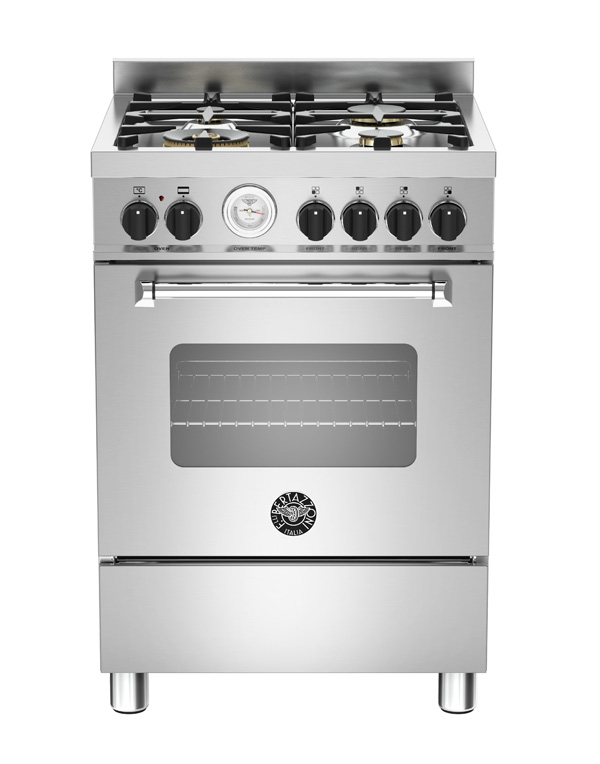
The Master Series range cooker measures 600mm wide, features a four burner hob and has an electric oven. It offers 11 cooking functions and is offered in black, burgundy, cream and stainless steel – Bertazzoni
However, with careful planning and choice of product, from storage through to appliances, accomplished designers can realise the vision.
Managing director at Bertazzoni UK & Eire Maurizio Severgnini agrees: “Arguably, ‘lifestyle’ kitchens can be created in any home, no matter the space available.”
Adding: “Generally, people that lack the floorspace also lack the budget to replicate the kitchens that they see on TV or in magazines. However, they can take inspiration from these.”
All about the base
Of course, one of the key concerns of any kitchen but especially a more compact version is having enough storage.
Industry experts point to the choice of base units, with reduced plinths, to help optimise every centimetre of space.
Regional sales manager for South West and Wales at Nolte Eddie Streader comments: “A lot can be achieved via unit choice. Rather than using the standard UK size of 720mm with a 150mm plinth, Nolte has created the 900mm cupboard with a 50mm plinth.”
He continues: “Teaming this together with a thin 12 or 25mm worktop it can create 20% more storage space.”
Streader also suggests the use of drawer packs, as he adds: “Also consider deeper drawer units, for example if you are doing an L-shape kitchen these create a further 32% more space.”
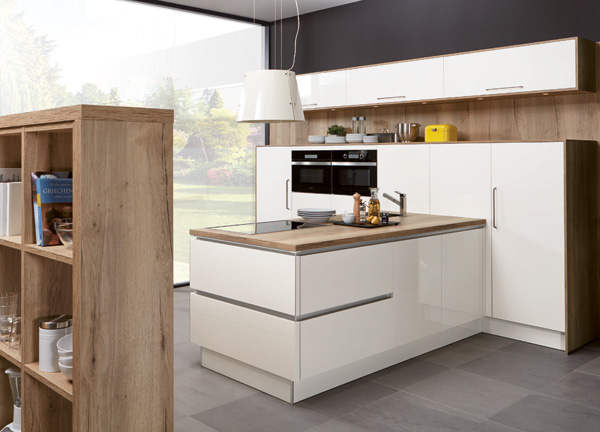
The Proline 128 X-line handleless kitchen offers mid height units and top-opening wall cupboards. Behind the plinths are storage boxes that provide an extra 10% space per cabinet- Pronorm
In fact, drawer units can easily replace the ergonomic constraints of a wall unit, as well as offering visual lightness to a project.
Managing director at InHouse Wayne Dance: “In a small kitchen, drawers that take heavy items will reduce the need for additional wall cupboards and will also create easy access and instantly increase visual space.”
However, he continues: “If you are planning to have wall cabinets, add depth by using open solutions such as shelving or open front cabinets. This trick visually opens a space, creating points of interest and increases available storage.”
However, one of the most coveted units in the ‘lifestyle’ kitchen has become a larder and industry experts suggest these can be key for smaller spaces too.
Managing director of Daval Simon Bodsworth explains: “For us, the addition of a tailor-made larder/pantry which create a dedicated area to store culinary herbs, spices and condiments has become a practical addition for smaller kitchens.”
Commercial director of Masterclass Kitchens Steve Tough agrees, stating: “The newest coveted product in the kitchen is the larder and these can be an extremely effective use of space in a small kitchen”
“Our cross corner larders, for example, take up no more room than standard depth cabinetry, but they create such a wealth of storage.”
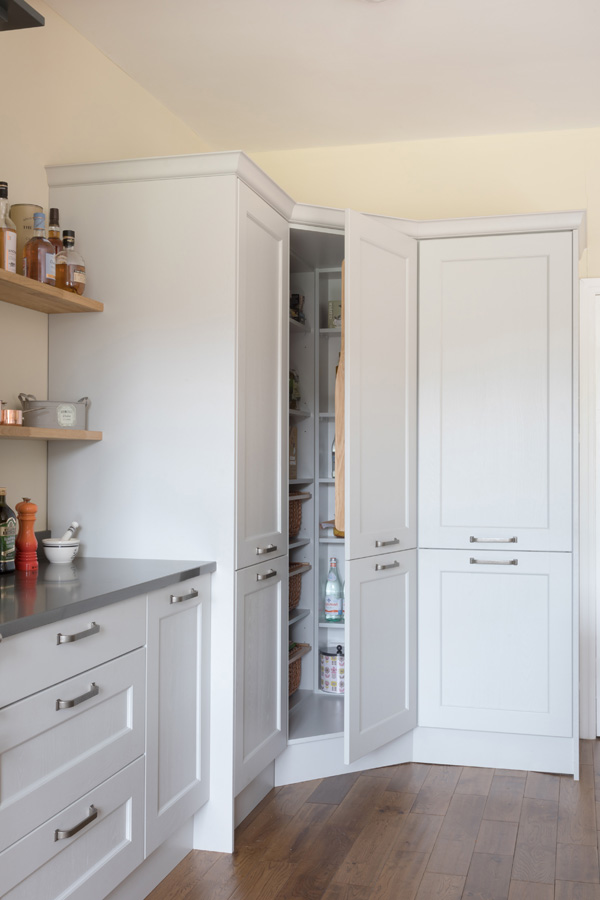
The Cross-corner pantry comes in two heights of 1970 and 2150mm and reportedly doesn’t take up any more room than standard depth cabinetry. It has been created to complement classical kitchen design- Masterclass
Optimising internally
It’s not simply the cabinetry choice which can help optimise kitchen storage space but how it is organised inside too.
Of course, accomplished designers will look to how pots, pans, cutlery and food stuffs can be stowed so they are easily accessible and keep the kitchen clutter free.
Think a place for everything and everything in its place. Drawer organisers and wirework systems, from pull-outs to Le Mans corner units, help organise and optimise storage.
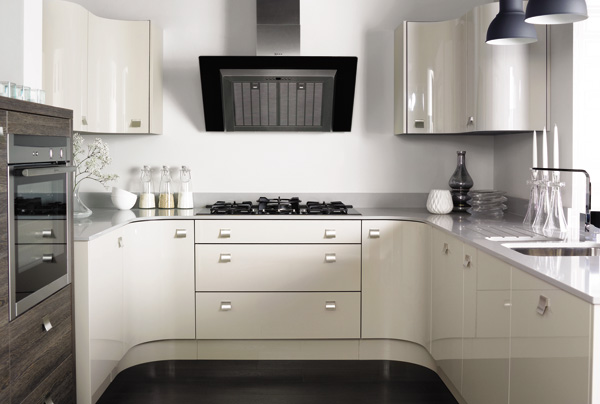
Savoy boasts internal and external curves to complement the U shape kitchen layout, it comes with a drawer organiser. It is shown here in a combination of high gloss white and textured wenge for the mid height units -Daval
Such has been the popularity of these systems, Simon Bodsworth of Daval adds:
“Drawer organisers have become a product in their own right, adding a new dimension to the kitchen drawer by offering a greater sense of utility.”
Clutter free surfaces
Ultimately, the design of the compact kitchen means keeping all sight lines clutter free.
It could mean concealing the entire working area behind pocket doors, as UK marketing manager Colin Patterson explains:
“A strong theme emerging in interior design is the hidden kitchen, which is particularly suitable when the kitchen needs to occupy as small a footprint as possible in compact living space, and create minimal impact when not in use.”
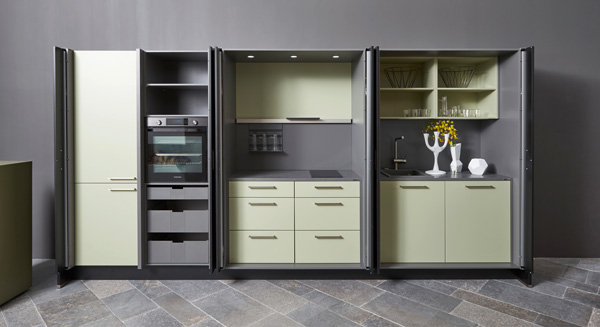
Pocket doors (NK22443) can be used to hide the kitchen in an open plan layout, where cooking, dining and living meet in a small space. They are available in matt lacquers, high gloss, veneer or wood decors- Nolte
Alternatively, or perhaps even simultaneously, designers will also look to the worktop area and ensure it is free of obstructions.
This means opting for built-in rather than countertop appliances , which can be installed mid-height or under counter if space is limited, and perhaps even specifying a hot water tap rather than a kettle.
Managing director of InSinkErator EMEA and Russia Ashley Munden points out:
“Recent research from Houzz found that 24% of UK consumers has either installed a steaming hot water tap in their kitchen within the last 12 months, or plan to install one within the next three months”
“At InSinkErator, we have seen year-on-year, double digit growth since launching the 3N1 tap.”
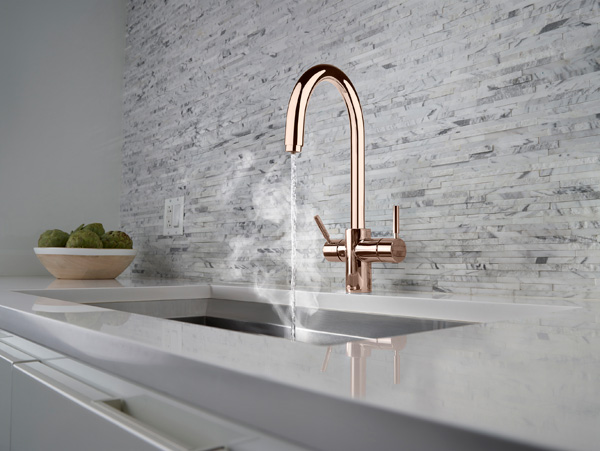
Reducing worktop clutter, the 3N1 tap can be retrofitted on to an existing sink. It comes with a J Shape or L Shape spout and is available in a range of finishes, including Rose Gold – InSinkErator
Multi-function and slimline
As the trend for micro-living continues, appliance manufacturers have sought to create space-saving, built-in appliances so consumers don’t have to compromise on functionality.
Built-in compact ovens offer steam, microwave or both options, with some single ovens even offering a divider to separate into two individual cavities.
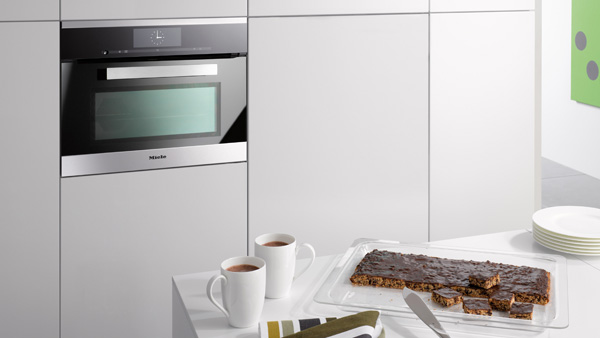
The H6800 BM Combination Oven with Microwave features M-Touch controls and both oven and microwave can be used at the same time to roast meat, reducing cooking time by a third. It also features a food probe- Miele
But for those who want to create a bank of appliances in a compact kitchen, head of brand at Hotpoint Jennifer Taylor advises: “Vertical banks of built-in appliances require less space than horizontal banks and make an impressive style statement too.”
Most recently, however, has been the introduction of a plethora of combination hob and extractor models which combat the issue of steam and odours building up in a small space.
The kitchen is not simply a place of cooking; it’s also a place of cleaning for dishes and laundry.
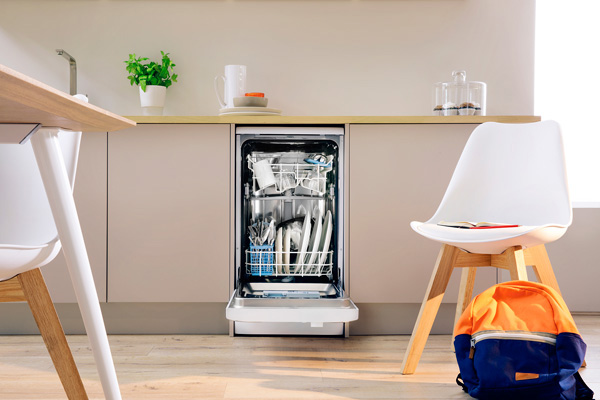
Despite its slimline size, the Ecotime dishwasher (DSR 15B) holds up to 10 place settings and has a 10-litre water consumption. It is offered in a freestanding and a built-in model – Indesit
For those who are tight on space, Jennifer Taylor cites a washer dryer as “the ultimate laundry appliance”.
There are a plethora of slimline dishwashers which are suited for kitchens where space is restricted.
Although compact in size, Jennifer Taylor of Hotpoint says the slimline dishwasher is not a compromise, pointing out the Hotpoint Ultima SIUF 32120 X can accommodate 10 place settings, just four less than a standard model.
Keep noise down
The requirement for light, both direct and reflected, is perhaps obvious for any space but in particular a small hardworking area.
However, maybe less obvious is the need for low noise levels.
For small multifunctional kitchens, there are increasing demands on appliance manufacturers to produce appliances which operate at low levels, so not to inflict on people pursuing other activities in the home.
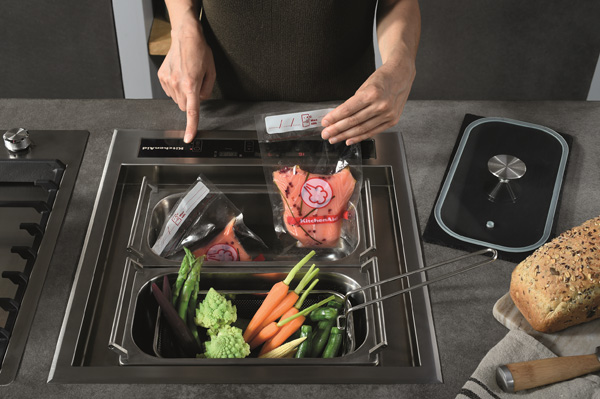
Chef Sign features two deep-set induction trays, which offer the performance of an oven and an induction hob. It allows the user to choose from five cooking functions steam, boil, roast, fry and cook at a low temperature- KitchenAid
Brand manager at Whirlpool Catherine Balderson explains: “A key factor that affects those who have a compact kitchen is noise, as it less possible to escape the operational sounds of appliances”
“It is therefore important for designers to make consumers aware of appliances that benefit from noise reduction technology and design.”
So with careful planning a compact kitchen can have the aspirational appeal of a larger lifestyle kitchen.
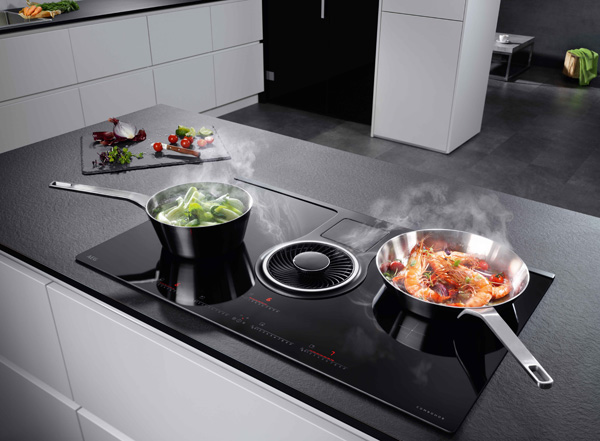
Part of its Mastery Collection, the ComboHob is an induction model with integrated extraction with Hob2Hood system. It means the hob and downdraft hood sync, automatically activating and regulating the amount of extraction – AEG
Certainly that’s the view of UK & Ireland business manager of Pronorm Jason Grinton who concludes: “There’s no reason for a compact kitchen not to have all the design flair, originality and ergonomics that you would expect in a spacious kitchen.”
“The footprint is smaller but the ingredients remain the same and a successful design must fully consider and deliver both form and function.”
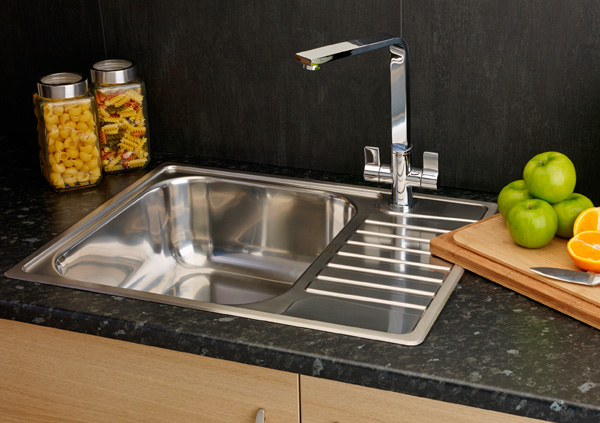
Designed for compact spaces, the Admiral 40 sink has a standard-sized bowl with a half drainer to save on worktop space. It is available with a range of accessories including a wooden chopping board, plastic colander and stainless steel wire basket -Reginox

