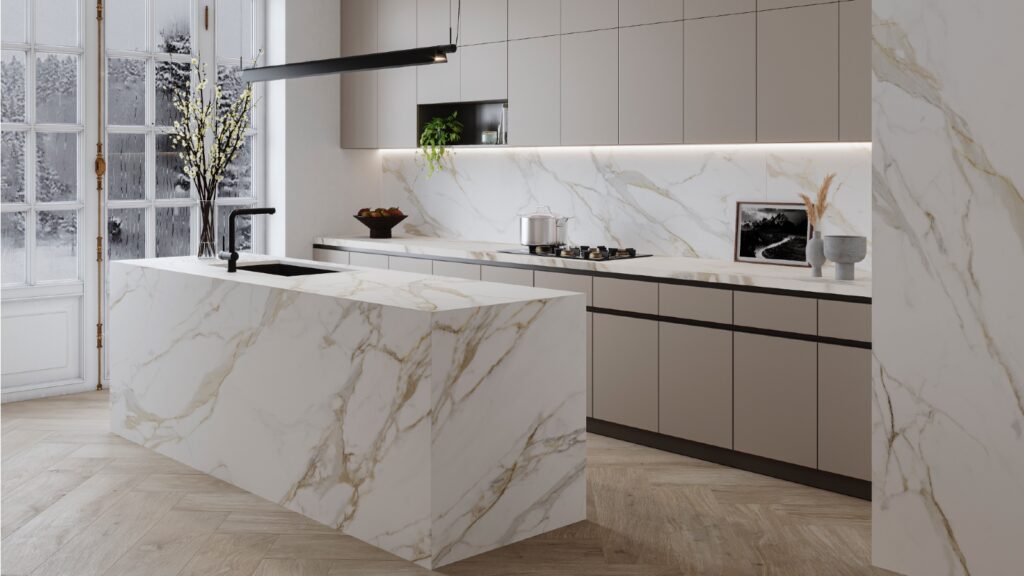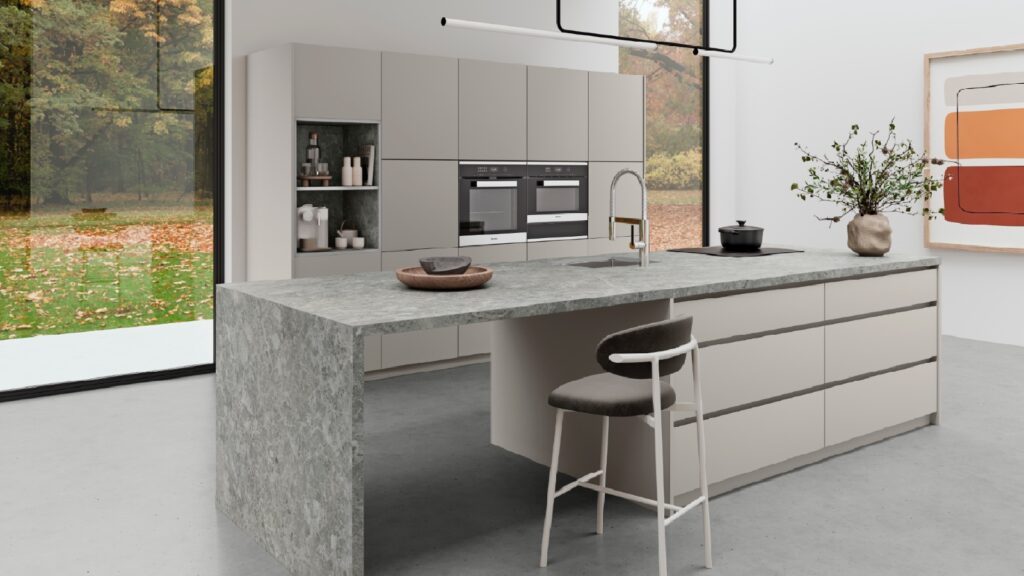How a small bathroom by Bauen Design scooped a Kbsa Designer Award
Designer Hazel di Pasquale, of Bauen Design, walks us through the creative process behind her award-winning bathroom project
Designer Hazel di Pasquale, of Bauen Design, walks us through the creative process behind her award-winning bathroom project

Already faced with the challenge of creating a shower room in a small area, with low ceilings, Hazel di Pasquale of Bauen Design was then asked to provide more floorspace and a larger showering environment.
Working within an area of just 1.5m x 2m, Hazel admits the biggest challenge of the project was the limitations of the room itself.
Sponsored Video
Designed for an existing client, where shel had also created their kitchen, the client was in the process of future-proofing their 100-year old home.
The client specified the bathroom was for use mainly by the ‘man of the house’ and also guests.
“It meant we had to think about ease of use for shower controls, as guests wouldn’t be as familiar with the use of the products”, explains Hazel who opted for push-control valves.
However, the starting point of the design was looking at how to increase floorspace, says Hazel, as she considered the building’s structure and added visual illusions, to meet her client’s brief.
The resulting bathroom project saw her win the Bathroom Designer of the Year at the recent Kbsa Designer Awards.
Increasing floorspace
The existing bathroom featured built-in furniture, with the WC and vanity positioned under a bay window, so Hazel looked at alternative ways to provide storage but without cabinetry encroaching on the floorspace.

So she squared off a small bay window, to provide more space for a shower enclosure, and looked to the cavity depth of the walls to install the wall-hung WC and vanity, reclaiming redundant space.
Hazel points out: “We saw there was quite a deep sill to the window. By installing the concealed cistern under the sill, it created more floorspace.”
She also created additional storage by adding niches in the showering environment to store toiletries.
“There was a cavity wall, so you could gain useful space without taking anything away from the room. It was very cleverly done.”
Optical illusion
Equally, setting the mirror back into the wall cavity space, created a handy storage shelf above the vanity.

However, the truly innovative detail is the mirror behind the basin was also featured on the side wall to create a wrap-around effect.
The reflection provides the optical illusion of more space in the bathroom.
“It was the first time I had used the idea, but it works well. It was a successful set of elements in the room”, Hazel muses considering it as a solution for future small bathroom projects.
Shower space
With a mindful eye on the low ceiling for the showering space, Hazel had to ensure the enclosure fitted the environment.

While a standard room height will measure 2400mm, the shower room was 2200mm.
“We had to use a low-profile shower tray to make sure our shower enclosure wasn’t going to hit the ceiling and also to ensure the careful positioning of the overhead shower.”
Warmth and light
Proving that a small space doesn’t have to be “light and bright” to be airy, Hazel introduced warmth to the room through the careful use of texture and finish.

She used strip wood panelling on the wall, which also provided framing for the mirror, along with Black Chrome shower enclosure and Matt Black fittings.
“My client doesn’t like shiny chrome finishes, but the enclosure only came in shiny chrome, so we opted for black chrome to complement the matt black fittings”, she explained.
And to further enhance the cosiness of the scheme, Hazel has looked to the use of lighting details with a variety of options, from pendants to lit storage niche and illumination under the vanity and WC.
“We like to add lighting details and create a different mood, rather than always using spotlights.
“We have illuminated the shower storage niches and used pendants at the basin.
“There’s also sensor-operated LEDs underneath the vanity and the WC so when the clients get up in the middle of the night, there a little lightness but its not too bright”, explains Hazel, adding: “I think it helps to create the warmth in the room and because it’s such a small space you really need that sort of detail.
“The previous shower room was white, very cold and clinical , and this is the complete opposite.”
In fact, while Hazel says her favourite element of the room was the creation of illuminated storage niches, she said the client was super pleased with the overall aesthetic. “They just loved how everything came together with the accent tones.”
Related Articles
#socialwall
Sintered stone manufacturer Neolith has launched Calacatta Roma and Cappadocia Sunset, inspired by nature and classical architecture, and for use in kitchens or bathrooms walls, floors, in gardens or facades.

They belong to The New Classtone and Fusioncollections which interpret marble and natural stone, respectively, and boast Neolith’s antibacterial NeolEAT technology.
Inspired by Ancient Rome, Calacatta Roma (pictured top) pays homage to Italian Carrara marble, with ochre and grey veins in a white background.
While the Cappadocia region, in central Turkey, with its rock formations formed by volcanoes and underground cities, has inspired Cappadocia Sunset (pictured below).

Just like all of Neolith’s surfaces, Calacatta Roma and Cappadocia Sunset are resistant to heat and atmospheric conditions, are 100% recyclable, and do not contain added quartz to their formulation.
Mar 14, 2024
JUST OUT: @AcquabellaBath has unveiled a choice of shower grate patterns for its Base and Arq shower trays… https://t.co/kMN83c40Qf
JUST OUT: @FrankeUK unveils Mythos single lever mixers in Swivel Spout and Pull-out Nozzle options. #kitchendesign https://t.co/TSKCAo5r0e
INTERVIEW: Sales and marketing director of @blumuk David Sanders on how the kitchen industry has changed post-pand… https://t.co/k9LIpUhhDF
NEWS: Challenging housing market is driving home improvements, finds new research by @HafeleUK #HomeImprovement… https://t.co/eMB7jludIm
NEWS: British manufacturer @kudosshowersltd acquired by European SanSwiss. #acquisition #manufacturers #bathrooms https://t.co/gpOv7jMevn
NEWS: @HafeleUK announces Richard Curtis as managing director. #newhire #appointment #leadership https://t.co/NP8U5ramOb
NEWS: @officialbikbbi names CT1 sealant manufacturer as corporate sponsor. #installation #installer https://t.co/8zsxs2HI3n
NEWS: @quookeruk named one of fastest-growing companies in North West. #business #Awards https://t.co/9zZ1ZDGrFI
RETAILER FOCUS: Managing director and design director of UK Kitchen Retailer of the Year @KitchensbyJSG Jim Geddes… https://t.co/JhL3vmxwbd
NEWS: Consumers are renovating for long term, with kitchens and bathrooms a priority, finds @HouzzUK… https://t.co/9VhoTUDI0B
PROFILE: Managing Director of Flair Showers Alan Wright talks about the relaunch of the company, creation of a Show… https://t.co/WDMPqDt2Uk
The new @blumuk carbon black LEGRABOX boasts beautifully slim drawer sides, bringing furniture onto trend, easily b… https://t.co/DrEXXWTyQb
NEWS: House of Fraser owner @FrasersGroupPLC enters strategic partnership with @ao, buying a stake in the online e… https://t.co/44N0O9bekn
NEWS: @HowdensJoinery awarded @WhichUK Best Buy for its rigid cabinets and handleless kitchens. #kitchen… https://t.co/rALz8XRHbv
NEWS: @grohe invites 800 guests from around the world to its Grohe X Professional event in Lisbon, Portugal.… https://t.co/2RGjDum980
JUST OUT: Home appliance brand Candy has unveiled the Rapido dishwasher, claimed to be the fastest and most spaciou… https://t.co/mbWn2pJp2C
Newsletter
Sign up to receive our newsletter and we’ll send you details of our latest videos, competitions and much more

