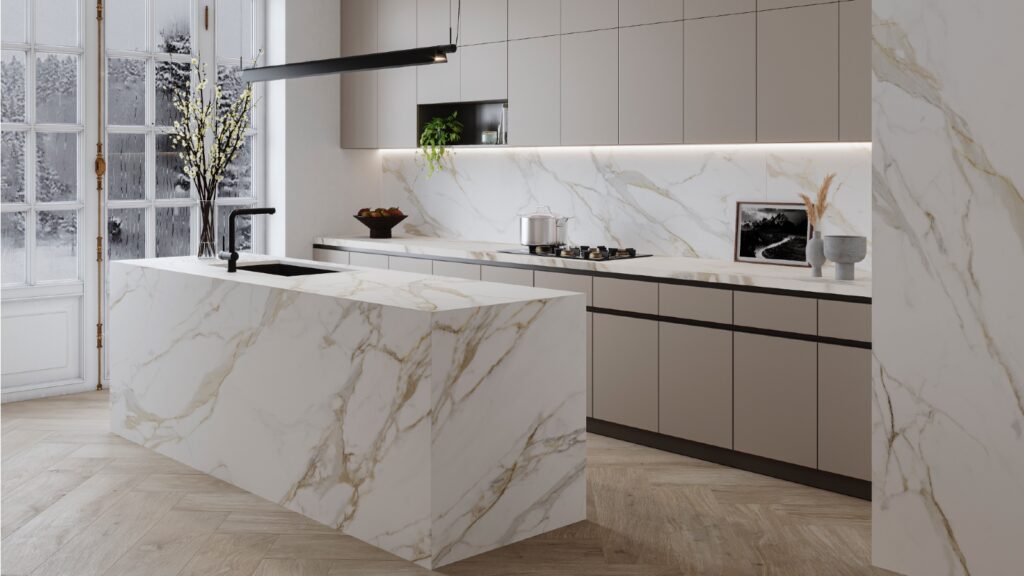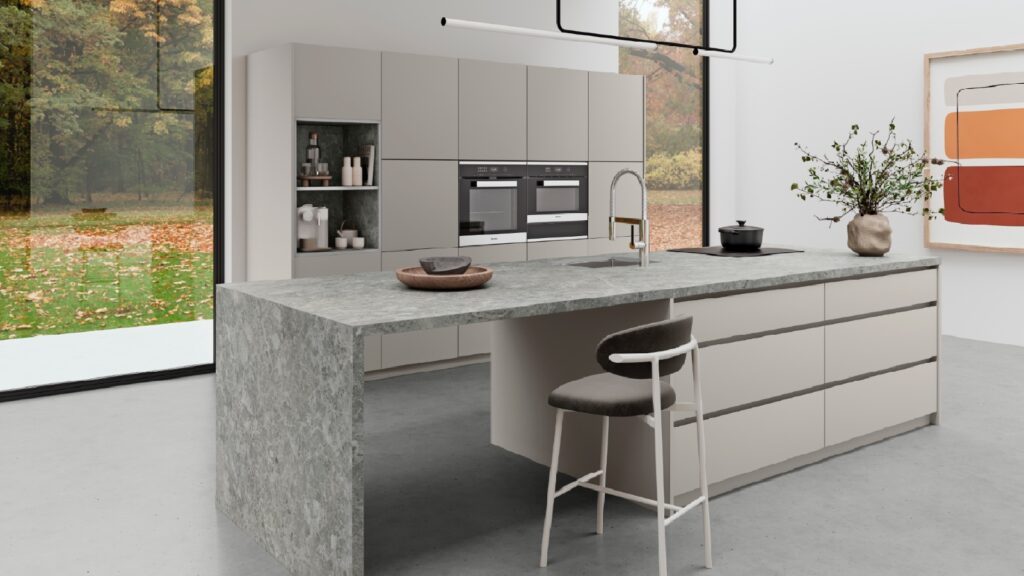Kitchen spaces which are multi-purpose have accelerated the growing trend for blended living, supported by the choice of furniture, sympathetic materials and decors
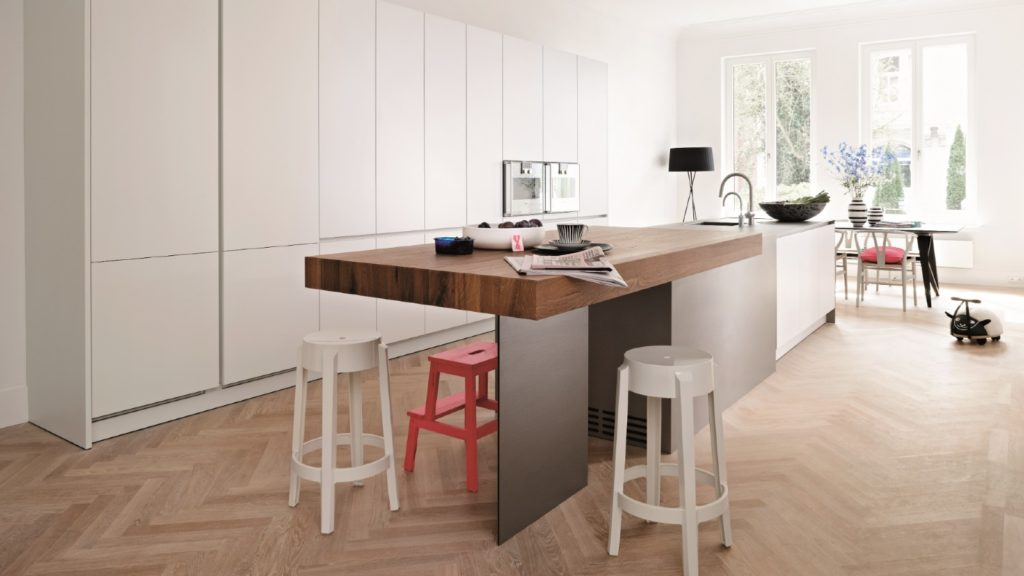
This Eggersmann kitchen shows the combined open storage and concealed storage to create a luxe open-plan look.
The kitchen has been multipurpose for some time, performing the role of eating, cooking and entertaining space, and augmented with home office and even gym functions during lockdowns.
All of which has meant an accelerated trend towards blended living, with the kitchen not just an integral part of ground floor living but a seamless entity of the whole space.
Sponsored Video
It has seen a step change in kitchen architecture, furniture choice, materials and decors, so the home has a cohesive look.
Commercial director of Crown Imperial Tony McCarthy comments: “In recent years there has been a growing trend towards fusion living as consumers look to create a holistic design across shared spaces.
“Now more than ever, flexible kitchen, dining and living zones need to maximise every available square cm and achieve practical, social and stylish zones that flow on every level.
“Families are looking to design a future proof space for all ages and, with the recent shift to working from home, are using modular furniture to create a seamless style transition.”
Managing director of buying group Kitchen Bathroom Buying Group (KBBG) Bill Miller said the popularity of blended kitchen living space is reflected in his retail members’ sales.
He reports: “We have seen, over recent years, a move towards independent kitchen retailers taking on more of the design work, so that not only are the kitchen areas redesigned but the whole floor of the house or, in some circumstances, the whole house.
“It is now quite rare for a customer to simplify want a straightforward replacement kitchen.”
Crossover cabinetry
Enabling this holistic interior design has been a variety of furniture styling, to create kitchens that naturally blend into the surrounding environment.
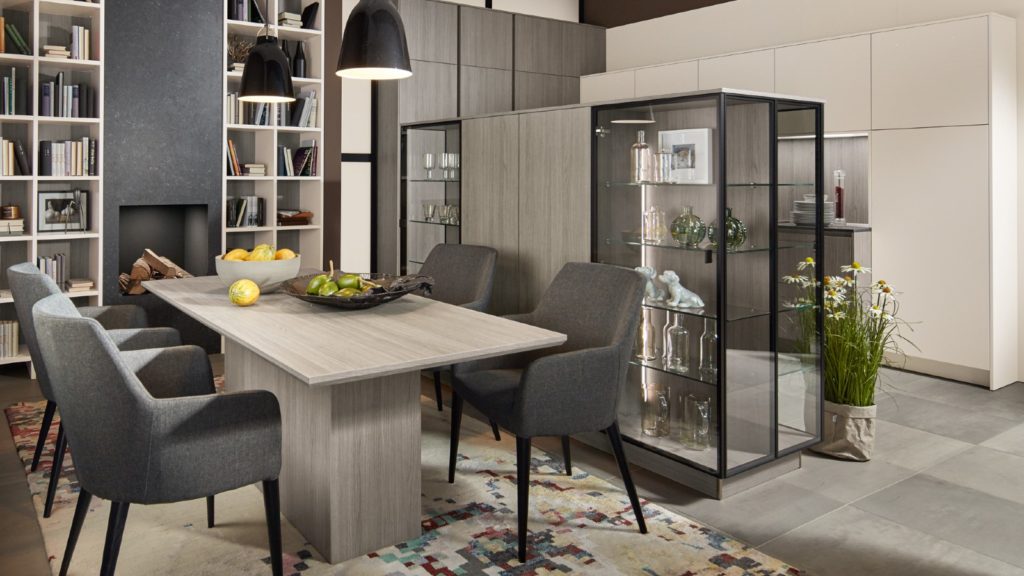
The Vicenza Oak and Pebble Grey Ultra Matt kitchen from Pronorm uses a mix of solid and glass door to create a broken plan space
Island units may have begun the transformation, as marketing and retail director at Symphony Simon Collyns comments: “The transition to open plan has been enabled by furniture elements such as islands and pantries.
“Often pantries or islands are a statement piece, but they allow for further storage whilst also opening up the space.”
But holistic interiors have further gathered pace with the likes of handleless units providing the transition from traditional cabinet doors.
Together with slimline worktops, it means non-specific furniture, which could equally be at home in the home or in a living space.
Most recently, these have been joined by pocket doors, which can be used for concealing banks of appliances, hiding home office, or general kitchen clutter, and glass-fronted display cabinets to seamlessly segue into adjacent living space.
Simon Collyns of Symphony explains: “Most appliances can now be concealed and fully integrated to create a clean, seamless design.
“Internally lit, glazed units can create an opportunity for displaying stylish cookware and also can be used to create low ambient light.”
And Richard Turner, national sales manager for UK & Ireland at Pronorm, agrees, adding: “Hide and slide pocket doors that transform a kitchen into a space for entertaining, standalone elements such as media units, sideboards and display units in the same style and finish as the cabinetry will blend the kitchen with the wider living area, while at the same time delivering a range of functions.
“Our new large glass sided units can be used to carve out a more private area within the main living space, but at the same time they can seamlessly fuse with the overarching kitchen design.”
While Bauformat points to its ‘doors to the floor’ to cross over the divide of kitchen and living space.
Country manager for UK & Ireland Bob Marsden states: “Our ‘doors to the floor’ units, typically used on the back of an island, give more of a living room furniture look rather than kitchen cabinets.
“All units can be specified with open feet rather than adjustable legs with plinths, lending themselves perfectly to a living area, as do tall glazed units.”
Luxe finishes
This interior movement has further been supported by warm, natural décors and materials which blend sympathetically across the ground floor living space.
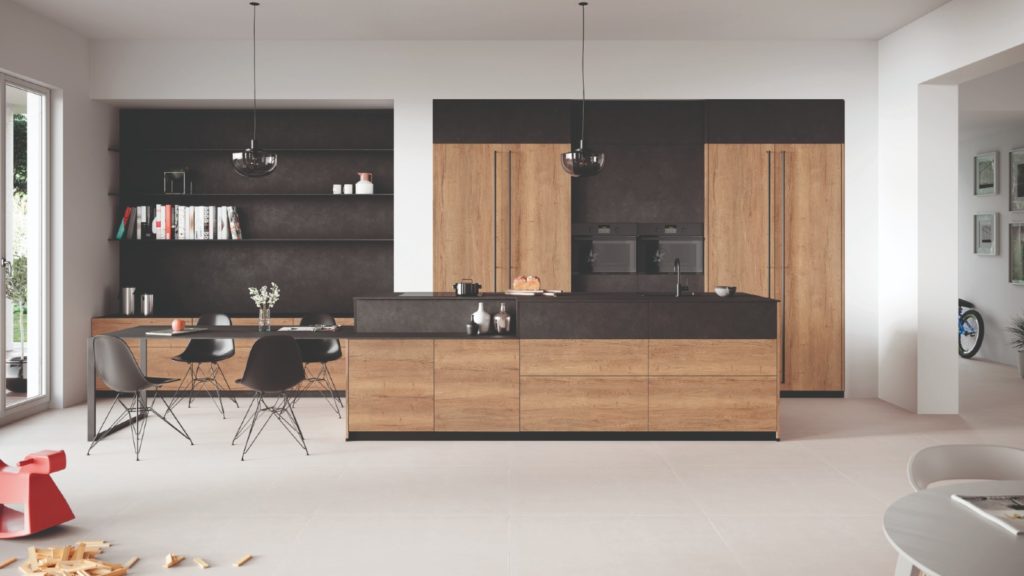
Designed as a social setting, the Rotpunkt Old Split Oak Kitchen Zerox furniture is combined with Black Steel. It features an integrated worktop from the island and mixes wood aesthetics with industrial black gable end shoes.
Certainly, that’s the belief of head of UK operations at Rotpunkt Matt Phillips who says: “I think the range of elegant faux finishes in marble and timber effects have also elevated the kitchen living space, bringing a touch of luxury to a linear aesthetic.”
Whereas commercial director of Brandt Design Julia Steadman states a variety of colour palettes has helped create a seamless look, adding: “I think the use of colour has played a part in unifying spaces and bringing a cohesive feel to the kitchen living experience.”
Spanning budgets
What is interesting is this blended living is a trend that works from newbuild studio apartments, borne out of necessity through a lack of space, to large kitchens creating a sociable open-plan scheme.
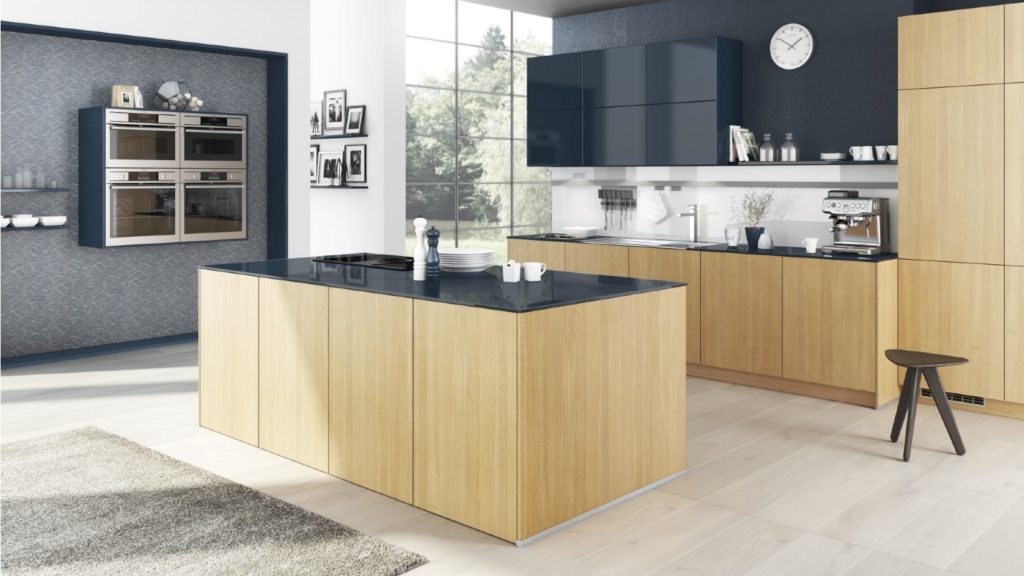
Bauformat offers ‘doors to the floor’ shown here on the back of the island, concealing the plinth. It provides more of a living room furniture aesthetic.
And industry experts believe the look has transferred from the premium market across price points too.
Richard Turner of Pronorm states: “All trends start at the top end of the market but inevitably move towards the mainstream, and the design of holistic kitchen cum living spaces is no different.
“For example, our glass sided units with subtle illumination provide an extremely stylish way to divide a room, however, where budgets aren’t available this can be achieved in a more affordable way such as with a large freestanding bookcase.”
His views are echoed by Matt Phillips of Rotpunkt who says the blended kitchen living space is “certainly available” for the upper mid-level segment of the market.
In fact, he says: “The trend has already trickled down to the mid-market because the majority of new build properties in the UK have open plan kitchen spaces.”
It means, then, that all kitchen designers have the opportunity to maximise profit by expanding into adjacent living spaces.
Marketing manager of TKC Neil Taggart explains: “There’s the option to work with larger rooms and spaces which clearly has the likelihood of increasing average order values both in terms of furniture and project cost.
“It also gives the designer the chance to demonstrate imagination, flair and individuality rather than being confined to a set space and layout.
“It’s obviously a different challenge, but as other room furniture doesn’t have the flexibility of kitchen furniture, it’s a chance to stand out from the competition and create more of a wow factor.”
Design skills
But ultimately, the ability to create a blended living space is not provided by the aesthetics and choice of cabinetry alone. The kitchen designer must have a vision to create interiors which can enhance their client’s lifestyle and be upskilled to deliver.
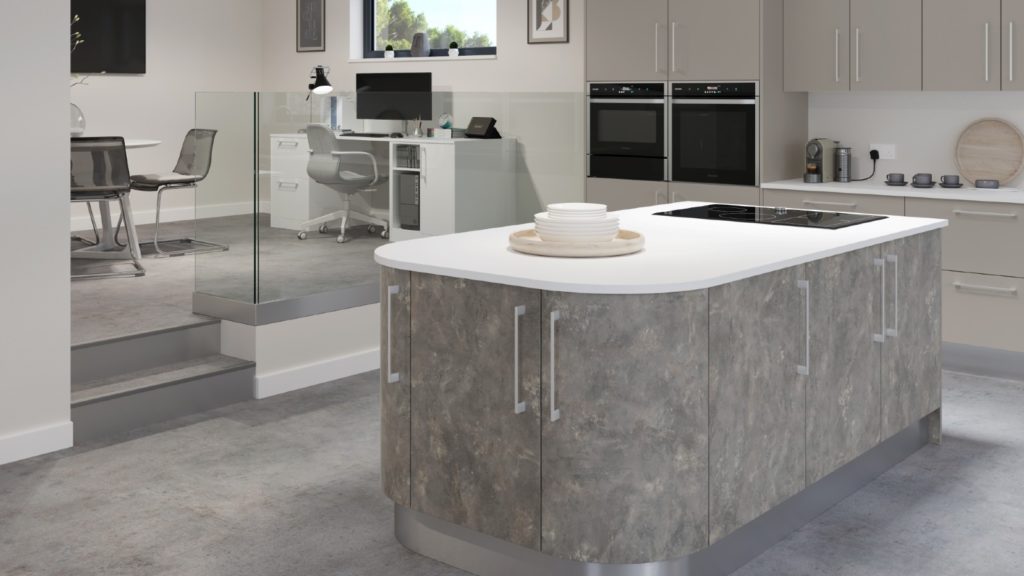
Showcasing a tiered, multi-functional scheme, this Crown Imperial kitchen is presented in Zeluso Rock Grey and Coffee Light. It is combined with a home office styled in Crown Lifespace Zeluso White.
Bill Miller of KBBG explains: “Kitchen furniture suppliers have introduced new ranges that include multi-media, office, boot room and living room furniture, to run alongside their existing ranges of kitchen, bathroom and bedroom furniture.”
Director of Eggersmann UK Daniel Bowler states: “It is certainly down to the designer to have the vision to create such spaces – the furniture is there. It’s up to them to use it wisely.”
And Richard Turner agrees the ability of the designer to meet the client’s brief is key to the trend for blended spaces: “It’s ultimately the skills of the designer to interpret the client brief and create a design that provides a cohesive flow between the kitchen and wider living spaces by utilising furniture, lighting and storage elements and by seamlessly blending materials and finishes.”
However, managing director of Daval Simon Bodsworth believes the design process also needs the assistance of a forward-thinking client, as he concludes: “My view is that the combination of excellent products, a designer’s skills and sensitivity to the brief and a client who is open to new ideas all contribute to this new thinking about the kitchen living area.”
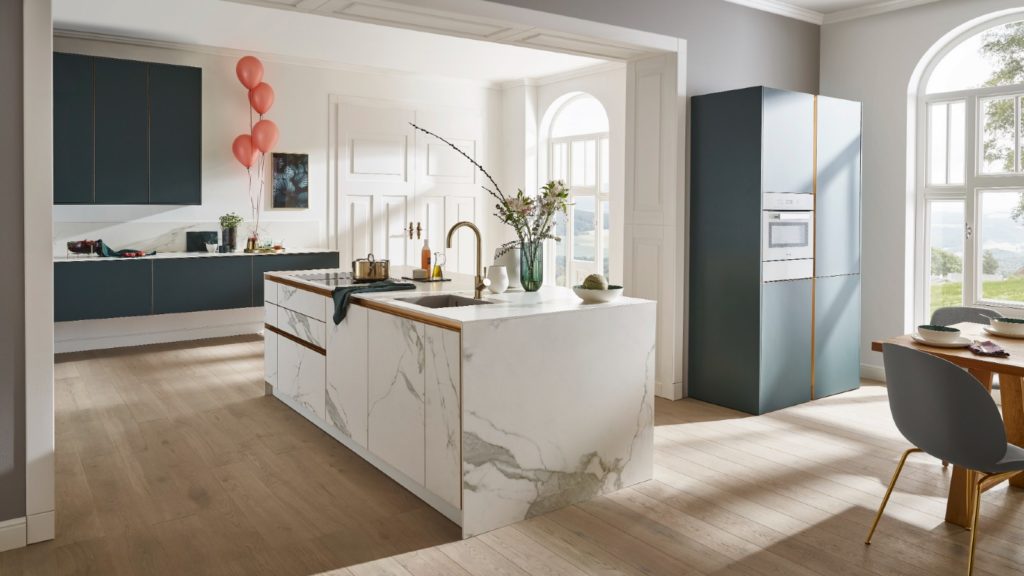
Combining two handleless Villeroy & Boch kitchen designs, wall-hung Monza units are featured in Verde Commodore, while Cera has been used for the island in ceramic finish Estatuario Silk.

