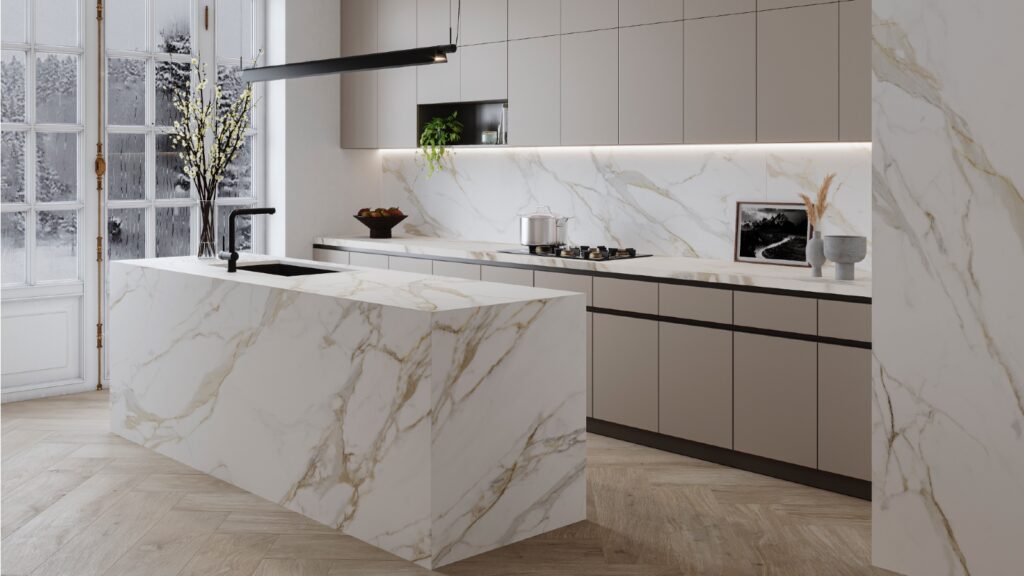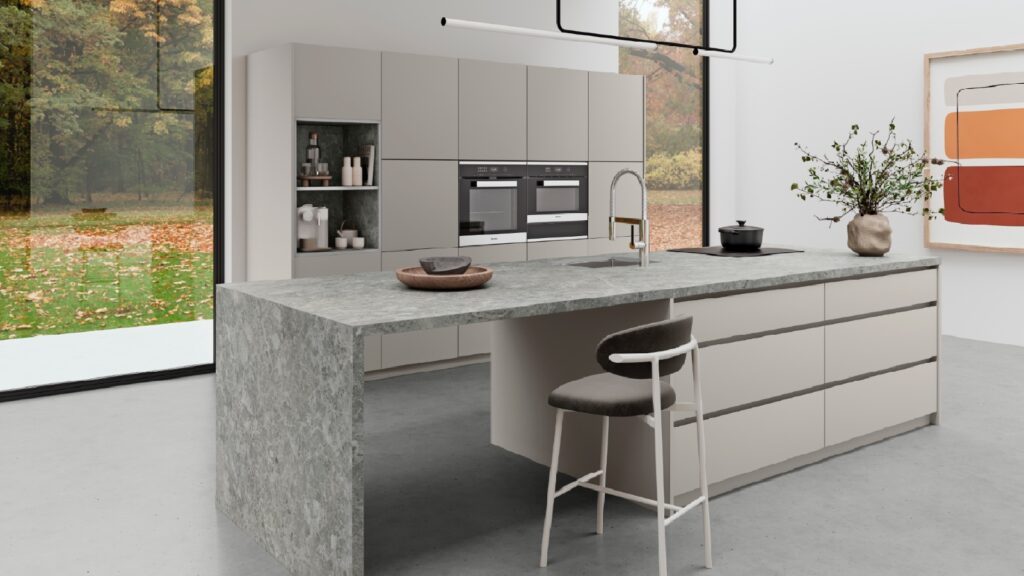When the phrase “heart of the home” was first coined, little would it be realised just how much activity would be taking place in kitchens.
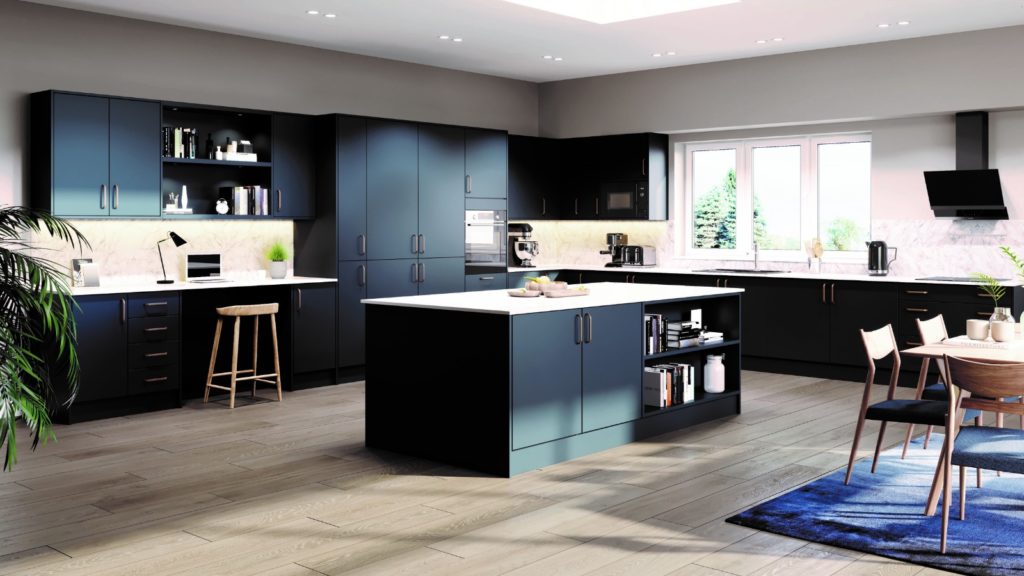
The Vivo kitchen furniture range from TKC is shown in Indigo Blue, in a matt texture, and features a working space for a home office
Joining cooking, dining and entertaining has been need for the kitchen to cater as a classroom for school activities and home office for remote working.
According to comparison site finder.com 60% of the UK’s adult population is now working from home and nearly a third (26%) plan to work from home permanently or occasionally after lockdown.
Sponsored Video
Commercial director of Crown Imperial Tony McCarthy comments: “As we embrace a new era of home working, retailers have a valuable opportunity to offer customers an enhanced kitchen scheme that meets their work-life balance.”
And national sales manager for UK & Ireland at Pronorm Richard Turner agrees: “The pandemic has driven a re-appraisal of the whole house in terms of what’s realistic and what’s desirable. The open plan kitchen area is another consideration altogether that cannot be simply be ignored without good design.”
Office space
Extending the kitchen space into living and media rooms is nothing new. But Richard Turner of Pronorm continues: “If WFH (working from home) is going to happen in the kitchen, the design needs to allow for the space to flex more, for example with a hidden office area behind large doors that can be closed at the end of the day, or designing primary and secondary storage for a distinction between cooking and workplace organisation.”
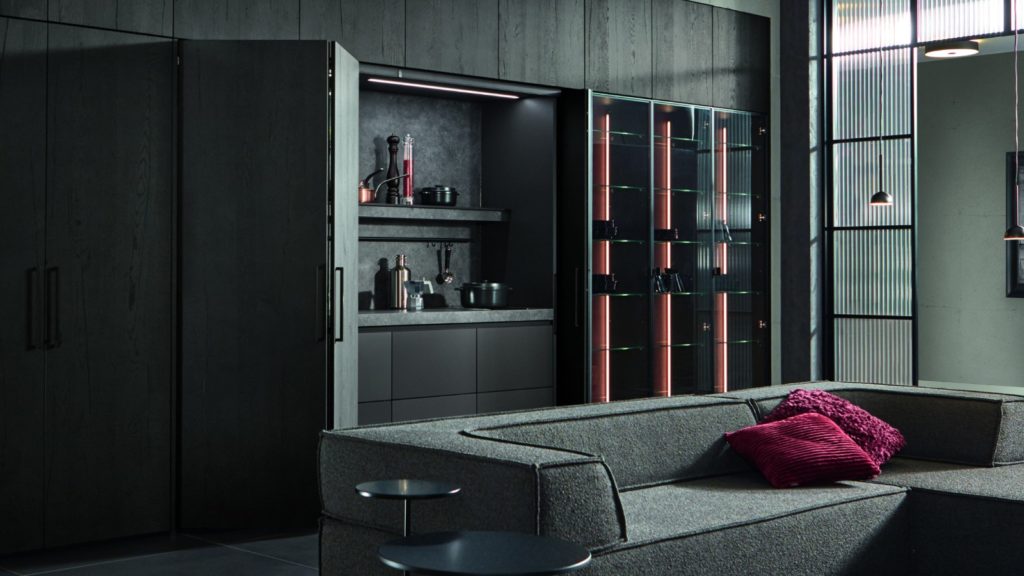
Sliding pocket doors can be used to conceal a working desk and storage into a full height wall, such as these from Pronorm
Read more about the trends for concealed kitchens, which can be hidden from view.
Head of UK operations at Rotpunkt Matt Phillips believes kitchen design is currently evolving to fulfil the role of a home office: “Island units are now being designed with the home office and dining in mind, ensuring that there is access to appropriate sockets for charging a lap top and the trend towards tall units ensures that A4 documents and files can be stored separately from kitchen essentials.”
He also points to the growing importance of hygiene for a room that is multipurposed, adding: “Another important aspect to consider is cleanliness, if a space used for homeworking will also double as a dining area, the use of extra durable surfaces which are easy to clean and are stain resistant makes sense to promote longevity.”
While marketing manager at TKC Neil Taggart says kitchens which incorporate home offices has already been reflected in his company’s sales, commenting: “We’re seeing demand now for kitchen furniture to create workspaces both within the kitchen area and in different rooms.”
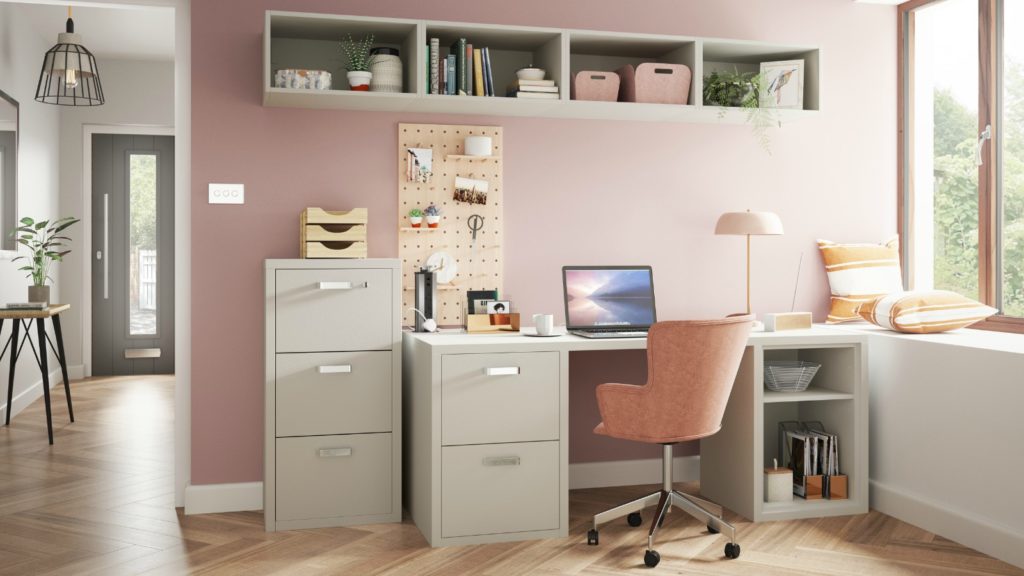
Urbano from the Symphony Group offers home office furniture with tall and low-level filing cabinets and open base cabinets for storage, plus a variety of desks
However, the requirement for office space outside kitchens, could arguably become more significant as working from home is viewed on a longer- term basis.
Marketing and retail sales director of the Symphony Group Simon Collyns adds: “We’ve all had to adapt how we use our space at home.
“Although breakfast bars and islands make a great temporary work or school environment, families are needing to adapt to longer-term planning to work from home.
“Urbano from symphony offers home office styles that seamlessly blend into the rest of the house”
Utility rooms
And this could be key to increasing sales for kbb retail; designers are no longer restricted to the space of an open-plan kitchen, they can also increase business by creating affiliated areas in the home – from office spaces through to utility or boot rooms.
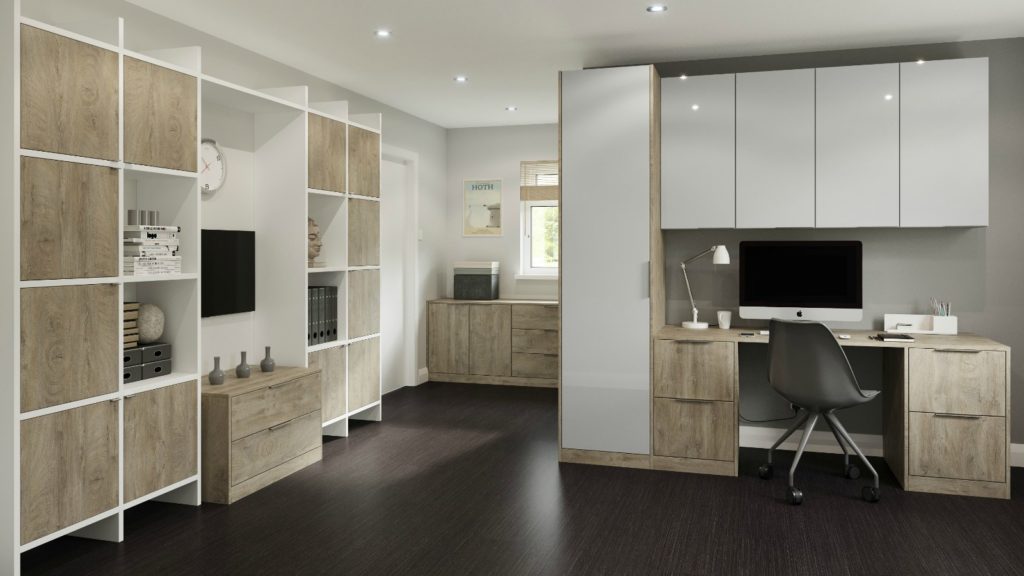
Crown Lifespace offers flexible modular storage ad office furniture, whether for desk space or complete home office
Managing director of Daval Simon Bodsworth explains: “With the kitchen/living area becoming a prominent place for relaxation, dining and cooling, smaller and medium-sized kitchens can benefit from having an adjacent, compact utility area for laundry.”
And these spaces could be profitable as they need to be at the same level of specification as the kitchen.
Director of Brandt Kitchens Scott Davies writes on Instagram: “Utility rooms are often seen as the poor relation but we believe they deserve the same attention and quality materials as the kitchen because they are very much the engine room of the house.”
Whole house
It’s an area of sales, which kitchen experts say designers are yet to fully explore – creating adjacent and complementary spaces.
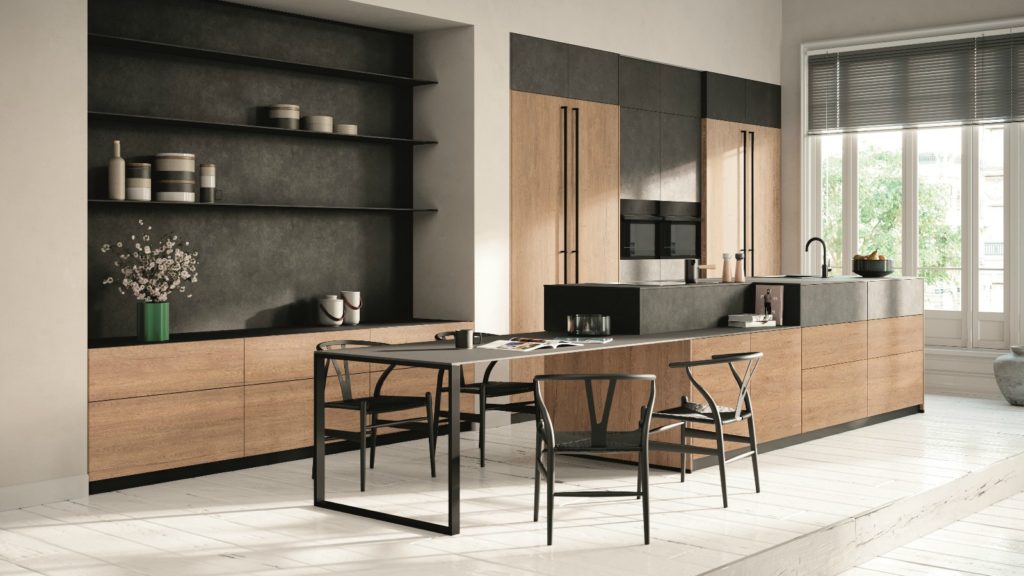
Zerox kitchen furniture, from Rotpunkt, is shown in New Old Split Oak & Black Steel finishes and boasts an integrated table extension for home working or dining
Matt Phillips of Rotpunkt explains: “By demonstrating how modular furniture can serve as a room divider or focal point, as well as providing discreet storage, designers and retailers can help customers to envisage extending a scheme from the kitchen.”
Whereas, Simon Bodsworth of Daval takes it one step further and says kbb retailers should look at the whole house: “The trend towards whole house style, with home owners wanting a certain ambiance throughout the property, gives designers plenty of scope to invite their customers to consider made-to-measure storage solutions outside the kitchen, such as the entrance hall, family rooms, sun rooms, play rooms, home offices and of course, bedroom and guest suites.”
He concludes: “It is easy to be focused on the kitchen, particularly when you have a tried and tested set of solutions but it is worth taking the time to float ideas about how to continue a theme or enhance storage elsewhere.”
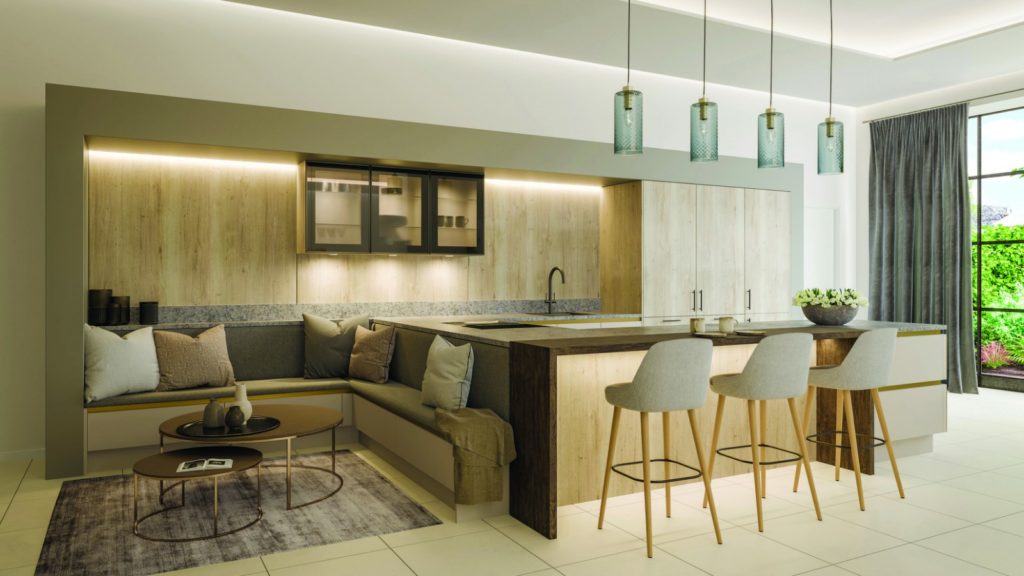
The Varenna furniture range, from Daval, is shown in an Alaskan Oak finish, with tall units to create elevation and storage space. It also appears on the wall panelling and breakfast bar, which draws together the kitchen and seating

