Kitchen furniture | Multi-purpose kitchen design
How kitchen designers can use furniture to create an adaptable space, which transforms to meet differing needs throughout a day
How kitchen designers can use furniture to create an adaptable space, which transforms to meet differing needs throughout a day
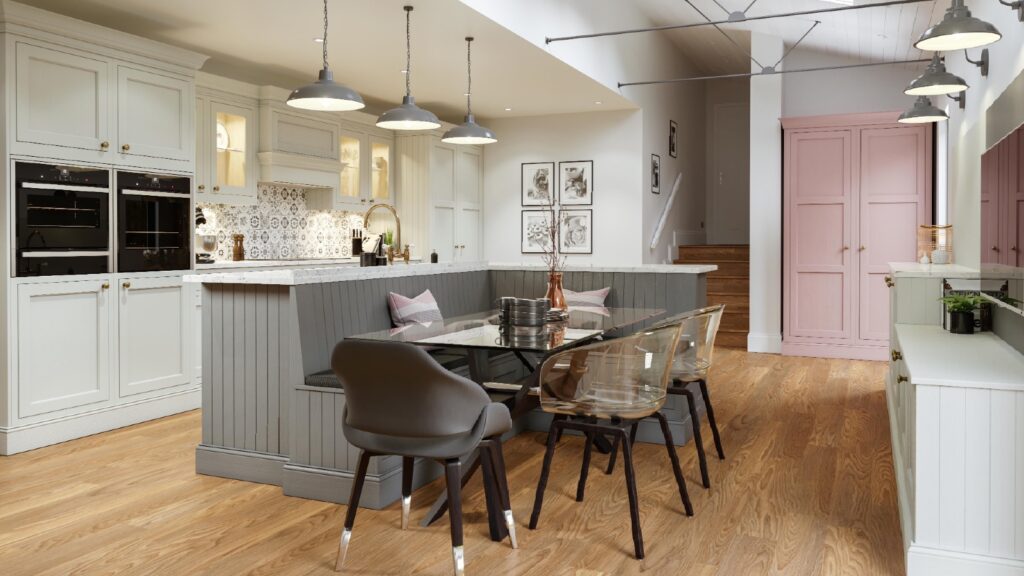
Showcased in a choice of Light Grey, Dark Grey and Desert Pink Durham furniture, LochAnna Kitchens offers banquette seating for a social kitchen
Open-plan living has seen the evolution of kitchens, not only in terms of aesthetics, but parameters extending far beyond the cooking and casual dining space.
While the kitchen was once designed to blend into adjacent living spaces, it could be argued ground floor design now emanates from the kitchen.
Sponsored Video
We are spending more time in the kitchens and expecting it to perform a variety of tasks that change throughout the course of the day.
So much so, kitchen furniture manufacturers have now introduced cocktail bars, dressers, seating and media areas, as part of their portfolio, to make a social space.
Rather than simply planning a kitchen, designers now need to consider creating a home, and this was evident at the recent Kbb Birmingham exhibition.
Managing director of Daval Simon Bodsworth comments: “In my opinion, it all comes down to ‘custom comfort’ when it comes to supporting user-centred, social kitchens which are ergonomic and tailor-made by design.
“In fact, the interiors market is going to be defined by artisanal qualities as UK homeowners are keen to enhance their surrounding with highly personal design elements to create home environments which are flexible enough to work, rest and socialise in!”
Dining space
With dining room popularity in decline, over the past 10 years, according to property website RightMove, it has placed more emphasis on the kitchen to create a place to eat. Enter breakfast bars, lower level table extensions off kitchen islands, and banquette seating.
Kitchen category manager of LochAnna Kitchens Sinead Trainor explains: “The practicality of social seating transforms the kitchen into a space that encourages all members of the household to dine together, fostering a sense of family time, and has the added benefit of creating extra storage space…such as lift-up seats or build-in drawers.”
Bringing together people also extends to family and friends, as developments in kitchen design has most recently seen it become a place of entertainment.
“A YouGov poll revealed that 65% of UK adults prefer to stay in, rather than going out.
“We have found that staying at home more has completely transformed home entertaining and by virtue the social kitchen experience, with integrated home bars becoming a welcome addition in the kitchen”, says Simon Bodsworth of Naval.
LochAnna Kitchens has recently introduced the Thistleton Drinks Pantry to its portfolio, and design manager at Symphony Kitchens Josie Medved added: “At Symphony, we have developed some new styles of unit including home office furniture, pantries and bar pantries along with different styles of islands to help consumers create more social spaces.”
Conceal and reveal
Interestingly, then, with the requirement for the kitchen to fulfil a variety of roles, there is a greater need to create an element of privacy. Perhaps changing from a functional working kitchen and office in the day, to a quieter socialising space in the evening.
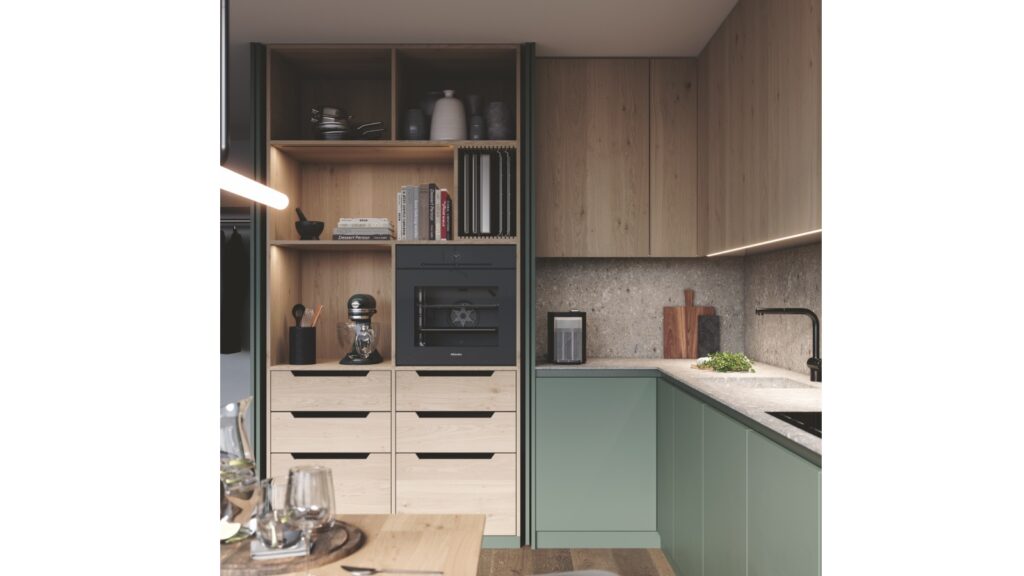
The Concepta III from Hawa is a slide and pivot door, available in half-height and floor-to-ceiling designs, as well as for wall units, and is available from Hafele
The ability to conceal and reveal has become a key element of kitchen interior design.
Managing director for Euromobel/Sachsenkuchen Bodie Kelay explains how this has affected his company’s product development: “Sachsenkuchen has developed a new ‘passage door’ system to create a hidden storage zone, perfect to use as a walk-in pantry, utility, or prep kitchens.”
It offers the opportunity to create additional sales, as retailers can create an adjacent room off the main kitchen space, which can be closed off.
Head of UK operations at Rotpunkt Matt Phillips adds: “Balancing the public and private aspects of the ground floor is key to the relaxed social kitchen so developing specialist laundry and utility furniture solutions has been a growth area for us, recently, in addition to our kitchen living core collections.”
Democratic design
But is this trend for social kitchens simply for large areas or can it be diluted into smaller spaces. Josie Medved of Symphony comments: “It can be harder to create seating and social areas in a small kitchen but it not impossible!
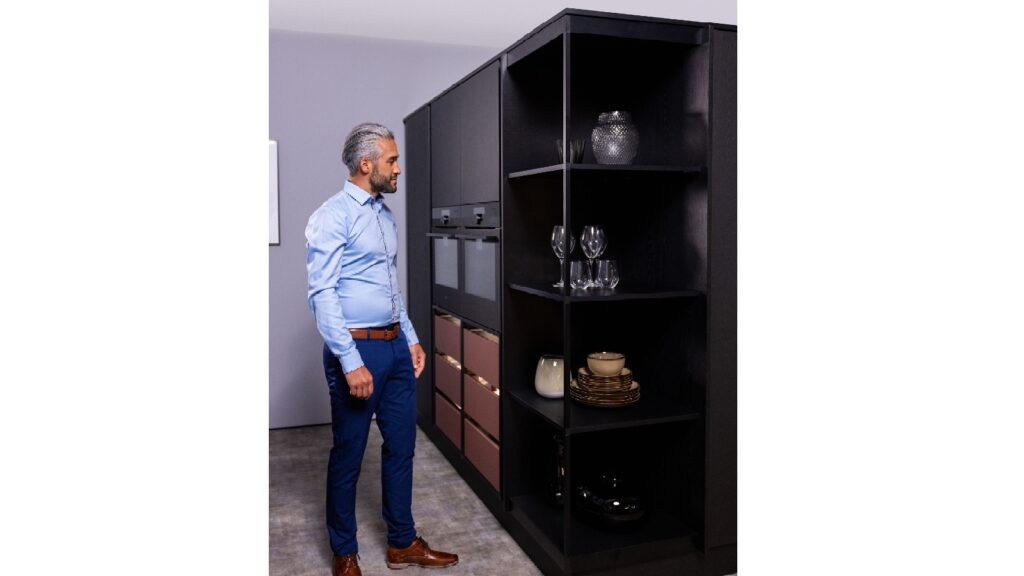
Now you see it, now you don’t with the Hettich FurnSpin which is rotated to reveal open shelves from a small glass display through to floor-to-ceiling furniture
“Sometimes a small seating area can be created from an awkward corner of the kitchen. Or, it might be possible to fit a narrow island into a small kitchen, which can be achieved with our reduced depth units.”
Understanding the products on the market, which optimise space, can help a designer create a smaller social kitchen.
Matt Phillips of Rotpunkt adds: “I’m a big believer in the democracy of design and small can definitely be beautiful with clever storage solutions, such as inset kitchens.”
And he cites a handleless one-wall unit, as a solution for a smaller space. Most recently, Hettich has developed the FurniSpin, where a rotating column can be used to display or conceal contents and pocket doors to slide and hide a number of units.
Desirable decors
However, it’s not simply the form of the design but also the selection of finishes, which create a social space. Nature-inspired colours in matt finishes, timber and woodgrain effects, interrupt the kitchen paradigm.
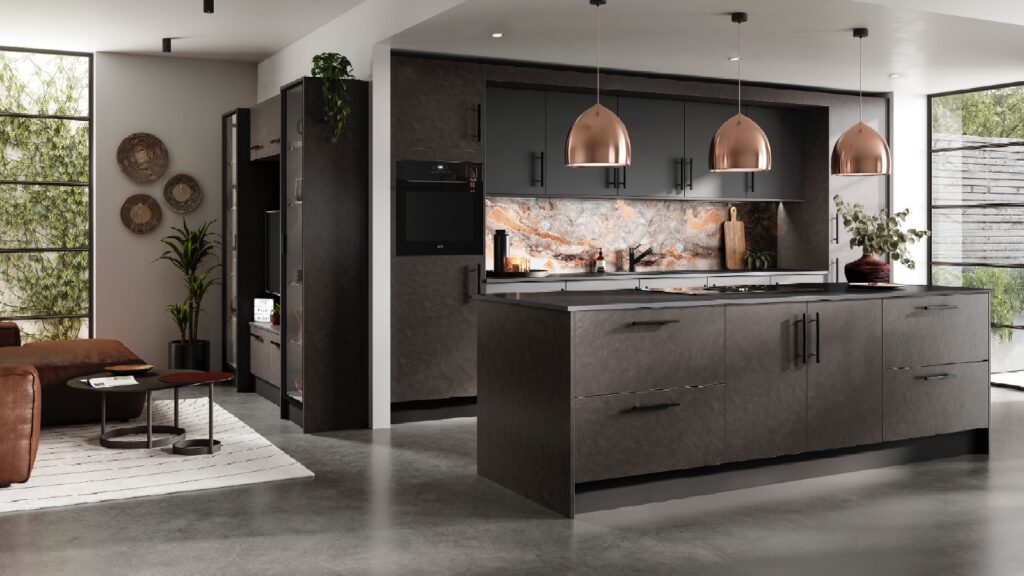
Turin, from Symphony, is available in Charcoal, Hunter Green matt finishes as well as Dark Stone and Dark Walnut. Media units complement the kitchen furniture
Sinead Traynor of LochAnna Kitchens states: “Incorporating wood into the overall kitchen design not only adds depth and warmth but also introduces a natural element that transforms the kitchen into a relaxing, social haven.
“We expect to see solid timber kitchens taking centre stage within 2024, as homeowners desire durability in equal measure to style.”
Certainly, the continued evolution of the ground floor space – with social kitchen, home bar, dedicated office space, boot room, laundry and walk-in – will offer kitchen designers more profitable sales opportunities
Related Articles
#socialwall
Sintered stone manufacturer Neolith has launched Calacatta Roma and Cappadocia Sunset, inspired by nature and classical architecture, and for use in kitchens or bathrooms walls, floors, in gardens or facades.
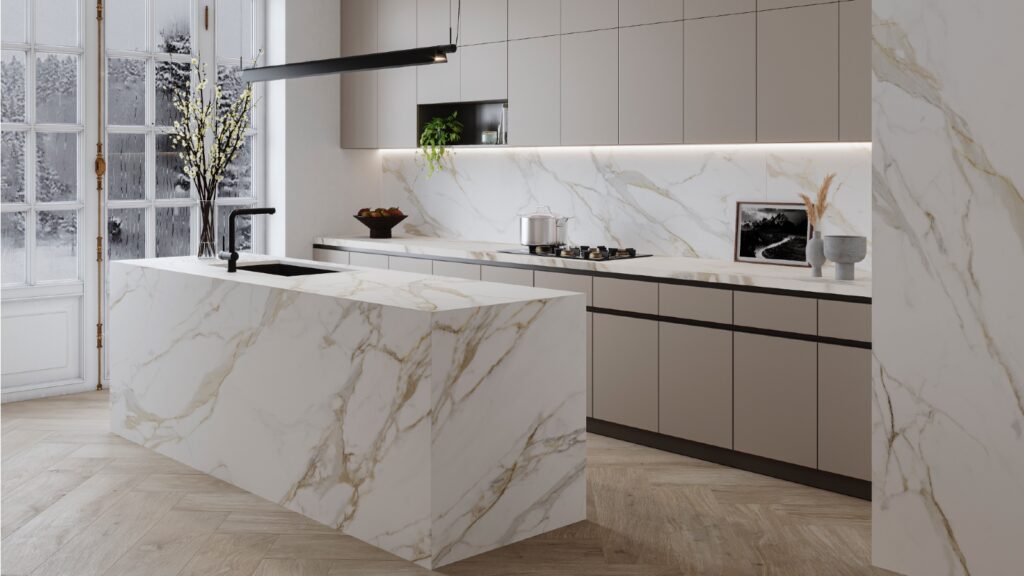
They belong to The New Classtone and Fusioncollections which interpret marble and natural stone, respectively, and boast Neolith’s antibacterial NeolEAT technology.
Inspired by Ancient Rome, Calacatta Roma (pictured top) pays homage to Italian Carrara marble, with ochre and grey veins in a white background.
While the Cappadocia region, in central Turkey, with its rock formations formed by volcanoes and underground cities, has inspired Cappadocia Sunset (pictured below).
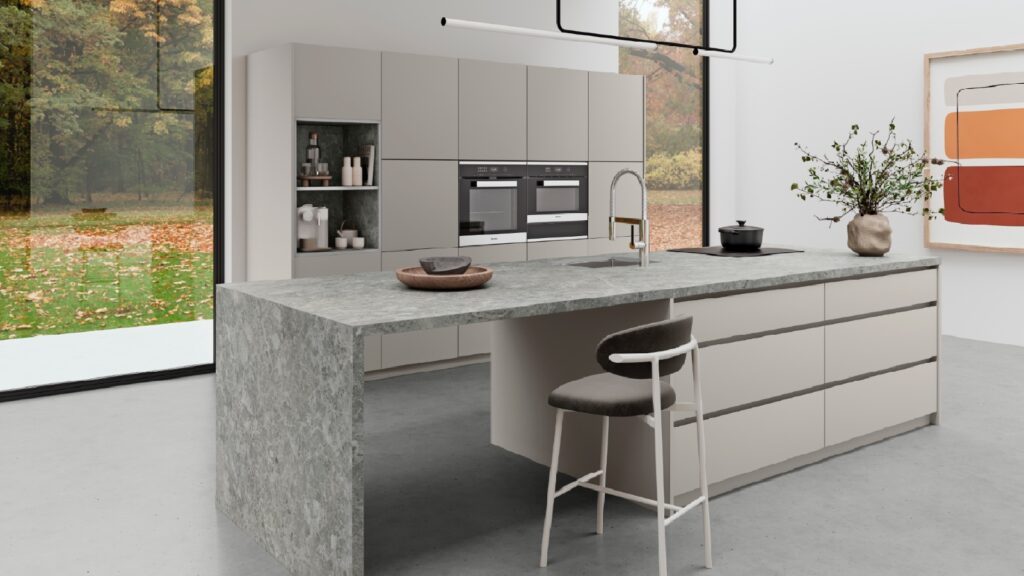
Just like all of Neolith’s surfaces, Calacatta Roma and Cappadocia Sunset are resistant to heat and atmospheric conditions, are 100% recyclable, and do not contain added quartz to their formulation.
Mar 14, 2024
JUST OUT: @AcquabellaBath has unveiled a choice of shower grate patterns for its Base and Arq shower trays… https://t.co/kMN83c40Qf
JUST OUT: @FrankeUK unveils Mythos single lever mixers in Swivel Spout and Pull-out Nozzle options. #kitchendesign https://t.co/TSKCAo5r0e
INTERVIEW: Sales and marketing director of @blumuk David Sanders on how the kitchen industry has changed post-pand… https://t.co/k9LIpUhhDF
NEWS: Challenging housing market is driving home improvements, finds new research by @HafeleUK #HomeImprovement… https://t.co/eMB7jludIm
NEWS: British manufacturer @kudosshowersltd acquired by European SanSwiss. #acquisition #manufacturers #bathrooms https://t.co/gpOv7jMevn
NEWS: @HafeleUK announces Richard Curtis as managing director. #newhire #appointment #leadership https://t.co/NP8U5ramOb
NEWS: @officialbikbbi names CT1 sealant manufacturer as corporate sponsor. #installation #installer https://t.co/8zsxs2HI3n
NEWS: @quookeruk named one of fastest-growing companies in North West. #business #Awards https://t.co/9zZ1ZDGrFI
RETAILER FOCUS: Managing director and design director of UK Kitchen Retailer of the Year @KitchensbyJSG Jim Geddes… https://t.co/JhL3vmxwbd
NEWS: Consumers are renovating for long term, with kitchens and bathrooms a priority, finds @HouzzUK… https://t.co/9VhoTUDI0B
PROFILE: Managing Director of Flair Showers Alan Wright talks about the relaunch of the company, creation of a Show… https://t.co/WDMPqDt2Uk
The new @blumuk carbon black LEGRABOX boasts beautifully slim drawer sides, bringing furniture onto trend, easily b… https://t.co/DrEXXWTyQb
NEWS: House of Fraser owner @FrasersGroupPLC enters strategic partnership with @ao, buying a stake in the online e… https://t.co/44N0O9bekn
NEWS: @HowdensJoinery awarded @WhichUK Best Buy for its rigid cabinets and handleless kitchens. #kitchen… https://t.co/rALz8XRHbv
NEWS: @grohe invites 800 guests from around the world to its Grohe X Professional event in Lisbon, Portugal.… https://t.co/2RGjDum980
JUST OUT: Home appliance brand Candy has unveiled the Rapido dishwasher, claimed to be the fastest and most spaciou… https://t.co/mbWn2pJp2C
Newsletter
Sign up to receive our newsletter and we’ll send you details of our latest videos, competitions and much more

