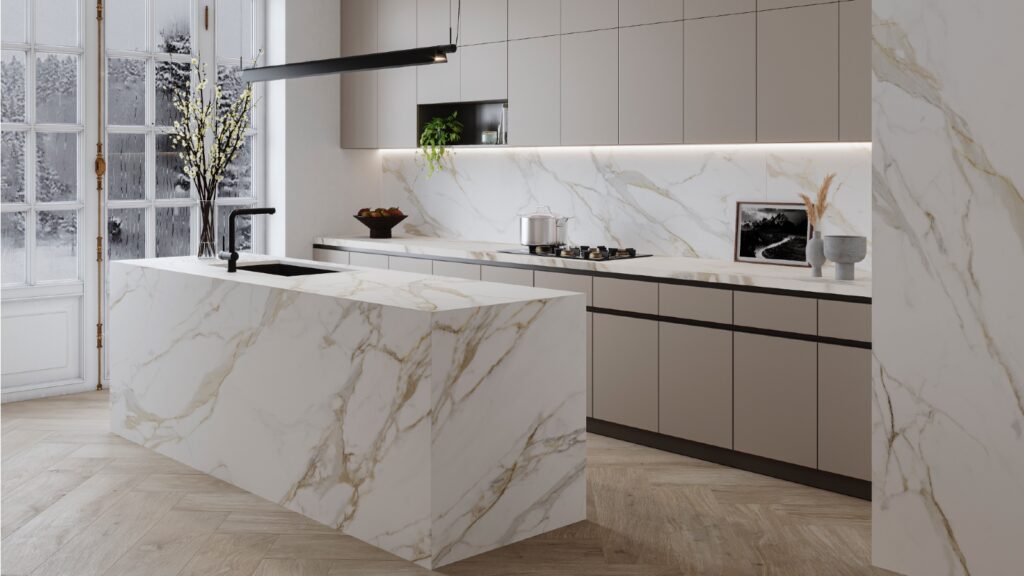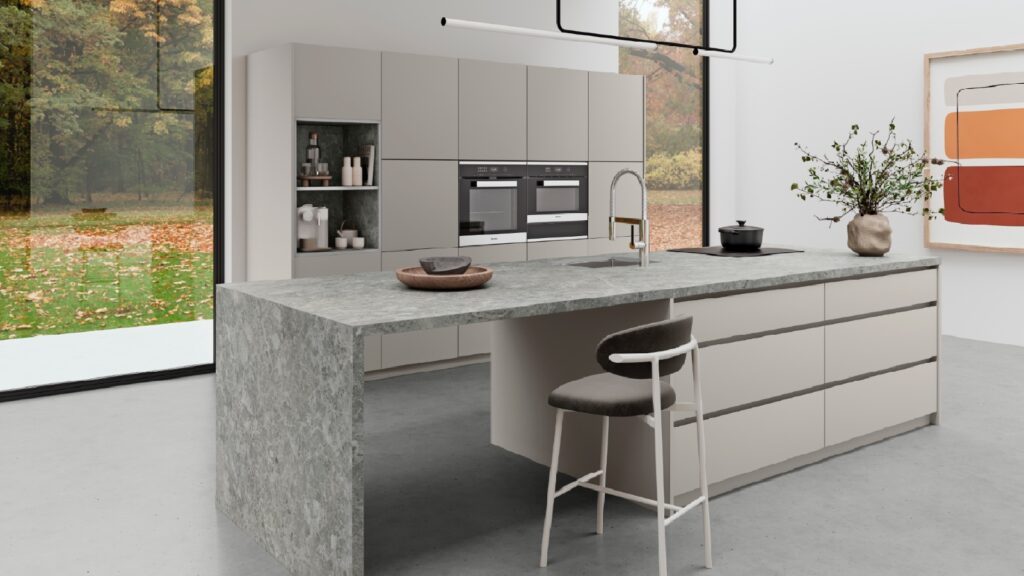Philippa Turrell looks at how the open-plan kitchen has evolved to become a living space
An open plan kitchen used to be simply defined by the removal of an adjoining wall to the living room and perhaps the optional addition of an island, for an aspirational look. And of course this still rings true (at the very least in estate agent speak). But at the top-end of the market, the kitchen industry has moved a step on from this basic interpretation, which has to combine eating, dining, socialising and working areas.
History repeating
Of course, this requirement for living kitchens is nothing new. Historically, small and overpopulated homes meant rooms had to fulfil more than one function. While we typically think of the living kitchen being at home in large space, it is also suited for much smaller areas. This is particularly significant, as history is also repeating itself with builders creating small homes. According to Royal Institute of Architects (RIBA), the typical, one-bedroom newbuild is the same size as a carriage on The Tube. What has changed is the sheer availability of co-ordinated, lifestyle furniture units.
Wide unit choice
Although the island is still very much a popular choice for the living kitchen and those who have space, designers and retailers now have access to a wide choice of furniture. And these span from low level units, through to media centres and seating area. Of course, unit choice for living kitchens is not a ‘one size fits all’ formula, as consumers’ differing lifestyles will mean tailored designs. But what can often be overlooked is storage. Accomplished designers will think about including open shelving or storage niches and sliding doors.
Sponsored Video
Co-ordinating the space
Although the living kitchen is often associated with clean lined, contemporary handleless furniture, this style of kitchen can also be created in a classical look. More traditional ranges may include dressers, credenzas, or wine racks and ironically the latest trend in open shelving. But it’s not unit choice or furniture style alone which creates a living kitchen; a careful choice of materials, textures and layering of colour palettes, all help define a cohesively-designed space. And this is where the kitchen designer and retailer can really show their skill. Combining the wide array of units, interior knowledge and expert design skills, specialists are perfectly placed to create living kitchens.
This article appears in full in the February issue of Kitchens & Bathrooms News



